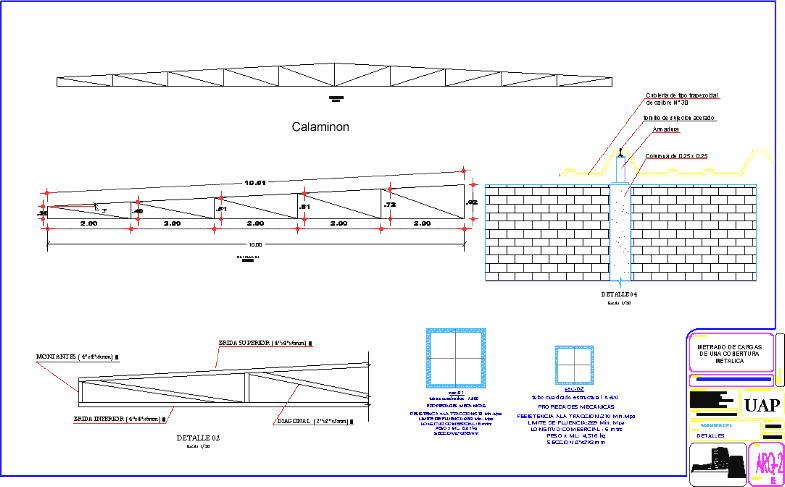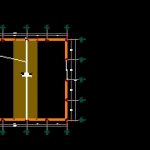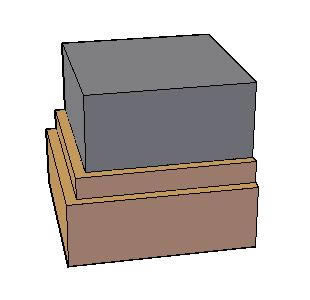Steel Truss DWG Block for AutoCAD

Working steel structure design wings Peruvian university.
Drawing labels, details, and other text information extracted from the CAD file (Translated from Spanish):
indicated, scale, members:, faculty:, seal of approval, teacher:, chair:, draft, October, date, sheet number, key, archive:, common, lapa quispe, arrieta spider, Palomino hernandez, Javier, saldaña, details, civil Engineering, flat:, wood steel design, ing. rossiel capcha morales, metric of loads of a metal cover, uap, upper flange, tax area, plant view, scale, elevation fencing, scale, detail, tijeral, bottom flange, diagonal, amounts, square tubes, mechanics wing min.mpa min. mpa commercial mtrs ml: kg, structural square tube, steel fastening screw, trapezoidal caliber type cover, armor, column of, mechanics wing min.mpa min. mpa commercial mtrs ml: kg, scale, detail, scale, detail, scale, detail, scale, kitchen, dinning room, bedroom, living room, bath, portico, garden, access, pedestrian, access, vehicular, tank, scale, municipal network, scale, members:, faculty:, seal of approval, teacher:, chair:, draft, October, date, sheet number, key, archive:, general distribution, civil Engineering, flat, wood steel design, ing. capcha morales, metric of loads of a metal cover, uap, common, lapa quispe, arrieta spider, Palomino hernandez, Javier, saldaña
Raw text data extracted from CAD file:
| Language | Spanish |
| Drawing Type | Block |
| Category | Construction Details & Systems |
| Additional Screenshots |
 |
| File Type | dwg |
| Materials | Steel, Wood |
| Measurement Units | |
| Footprint Area | |
| Building Features | Garden / Park |
| Tags | autocad, block, Design, DWG, peruvian, stahlrahmen, stahlträger, steel, steel beam, steel frame, structure, structure en acier, truss, university, wings, working |








