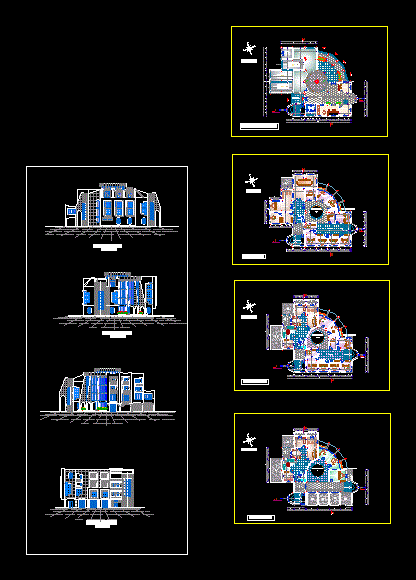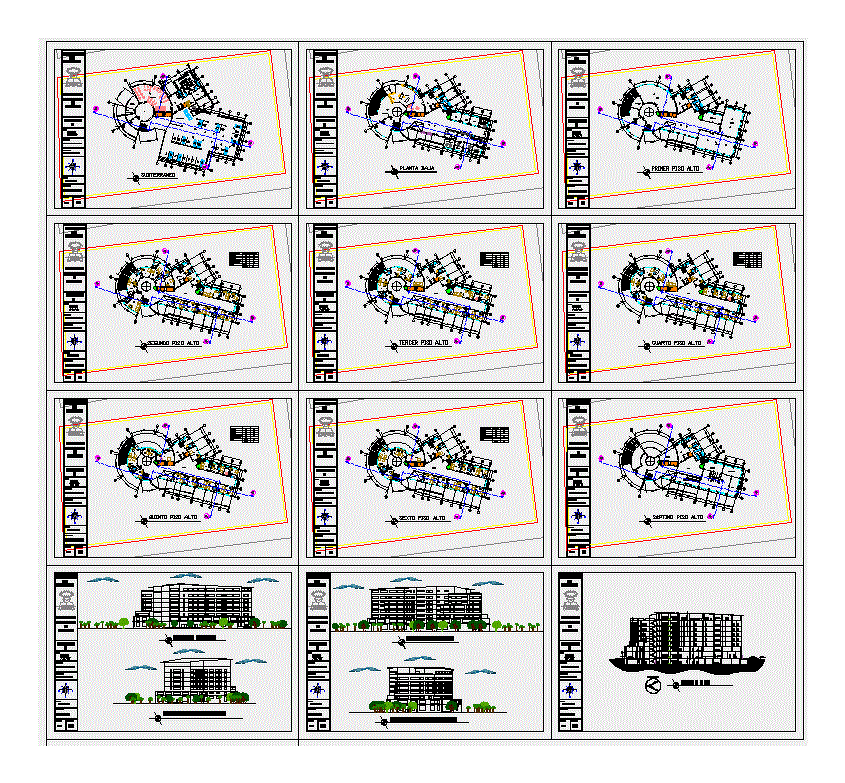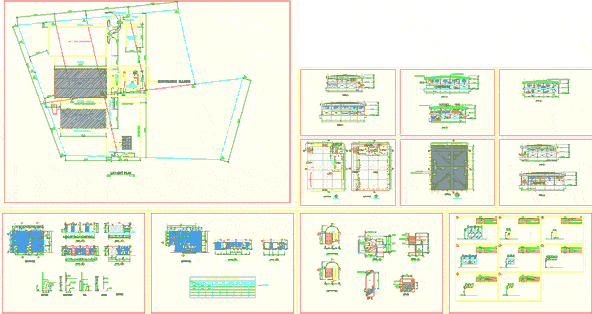Steering Culture DWG Plan for AutoCAD

The address of Culture plans OEB
Drawing labels, details, and other text information extracted from the CAD file (Translated from French):
front facade, side facade -g-, side facade -d-, prayer room, foyer, reception, ground floor plan, hall, h a l l, sanitary room, archive room, store, empty hall, b. monuments and historical sites, office head of department, b. secretariat, service of cultural heritage, museums and traditional arts, services of cultural activities, associations and cultural establishments, b. development of audio-visual production, b. activities and cultural demonstrations, meeting room, director’s office, waiting room, b. of enhancement, cultural heritage, b. planning, and training, room, kitchen, terrace, stay, public and books, arts and letters, and cultural arts, b. of promotion theater and books, b. support for creation, b. reading, administration planning, b. administation and, means, cultural facilities, office, management, secretarial office, b. public reading and books, b. promotion of theater and the arts, b. museums and traditional arts, b. the development of the cultural heritage, hall, designation, quantity, table of surfaces, office of the administration and means, office of the planning, b. associations and cultural establishments, arts and letters service, cultural activities and demonstrations, b. support for creation and cultural arts, b. monuments and historical sites, library, archives, administration service, planning, and training, service of cultural activities, common areas, technical rooms and housing, technical rooms, circulation, chufferie, personal access, terrace plan, section b- b, section a – a
Raw text data extracted from CAD file:
| Language | French |
| Drawing Type | Plan |
| Category | Cultural Centers & Museums |
| Additional Screenshots |
 |
| File Type | dwg |
| Materials | Other |
| Measurement Units | Metric |
| Footprint Area | |
| Building Features | Garage |
| Tags | autocad, CONVENTION CENTER, cultural center, culture, direction, DWG, museum, plan, plans, steering |








