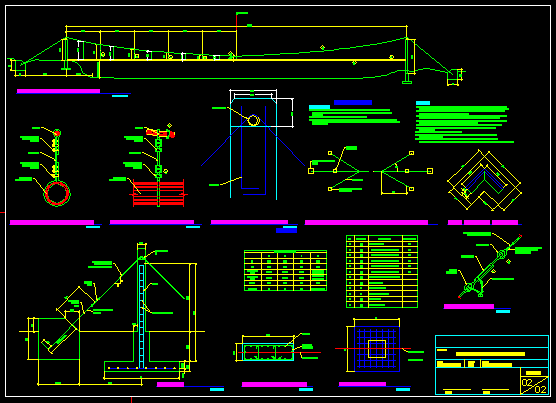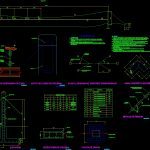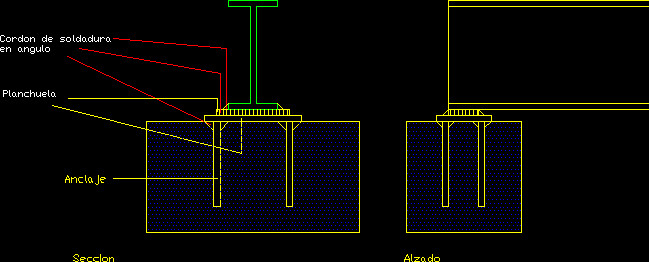Step Air Pipe DWG Plan for AutoCAD

IS IN THE BUILDING OF A STEP PLAN AIR PIPE PVC with a length of 60 000 ML WALLS DETAILS AND PROTECTION OF BASES.
Drawing labels, details, and other text information extracted from the CAD file (Translated from Spanish):
Collegiate, designer, Department, community, Department:, community:, municipality:, municipality, date, sheet:, date:, Indicated, scale:, sheet, total, Collegiate, reviser, Z street Utatlan, Tel., High tank, Meter suspension bridge, symmetrical, Schematic of transverse tensors, Concrete, Concrete, Tensor detail, unscaled, Gag should be as close to the guard, Improved steel core steel, Anchor, More string, Column cable support, unscaled, Tube suspension detail, unscaled, Clamp the closest to the cable, Clamp the closest to the cable, Pvc according to diameter, Clamp the closest to the cable, Tube suspension detail, unscaled, detail, elevation, unscaled, Anchor, Corrugated f and ksi, tensor, Improved steel plow steel, Of the bridge, Column structure, unscaled, Shoe plant, unscaled, Of the bridge, Cables, cable, reinforcement, In bz, In lz, reinforcement, Pipe diameter, Union dresser, tensor, Tight clamp, Gag, Guardsman, Tubes of hg according to diameter, Suspension cable, Tight wire, description, do not., quantity, length, Concrete: Concrete with compressive rupture force will be used, Of the days for the casting of the columns, Shoes, Reinforcement steel: ksi grade reinforcement will be used., Wire rope: improved plow steel wire composed of, Cord cords with steel core with a diameter of, For each use., The foundation level of the shoes must be the same for both columns, These last will be perfectly aligned with the respective dead., The structure has been calculated for a soil whose support capacity is not, Less than tons per square meter., The coating on the shoe columns will be cm. respectively, This will be measured between the face of the bar concrete surface., The splicing jaws should be positioned so that the base of the jaw, Is in contact with the cable extension., The air passage has been designed for the exclusive use of the passage of the pipe., The anchor hooks should be applied two hands of paint, Corrosion protection., All dimensions given in meters., All ends of the cable must be protected with, Galvanized wire., If the land has the location of the dead will be defined, Considering that the cable has an inclination with horizontal vertical relation., General notes, to. materials, B. various, Suspension cable, Hg de, double bed, Concrete wall cycle, draft:, Construction air step ml, date:, June of, scale:, Designs:, Gabriel cordon, Vo.bo., Vo.bo.
Raw text data extracted from CAD file:
| Language | Spanish |
| Drawing Type | Plan |
| Category | Mechanical, Electrical & Plumbing (MEP) |
| Additional Screenshots |
 |
| File Type | dwg |
| Materials | Concrete, Steel |
| Measurement Units | |
| Footprint Area | |
| Building Features | Car Parking Lot |
| Tags | air, autocad, building, DWG, einrichtungen, facilities, gas, gesundheit, l'approvisionnement en eau, la sant, le gaz, length, machine room, maquinas, maschinenrauminstallations, pipe, plan, provision, pvc, step, walls, wasser bestimmung, water |








