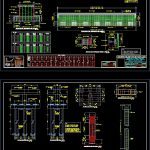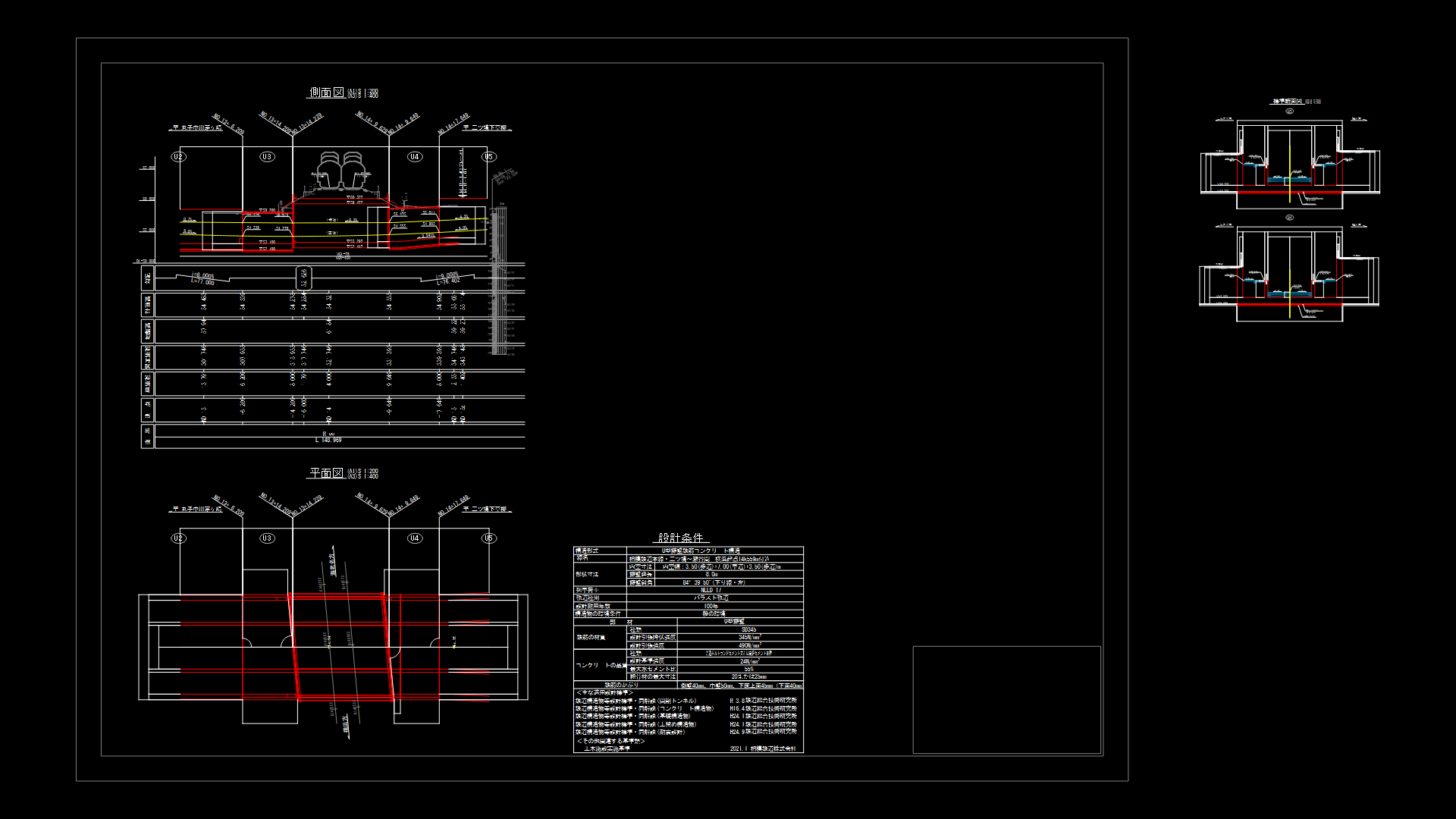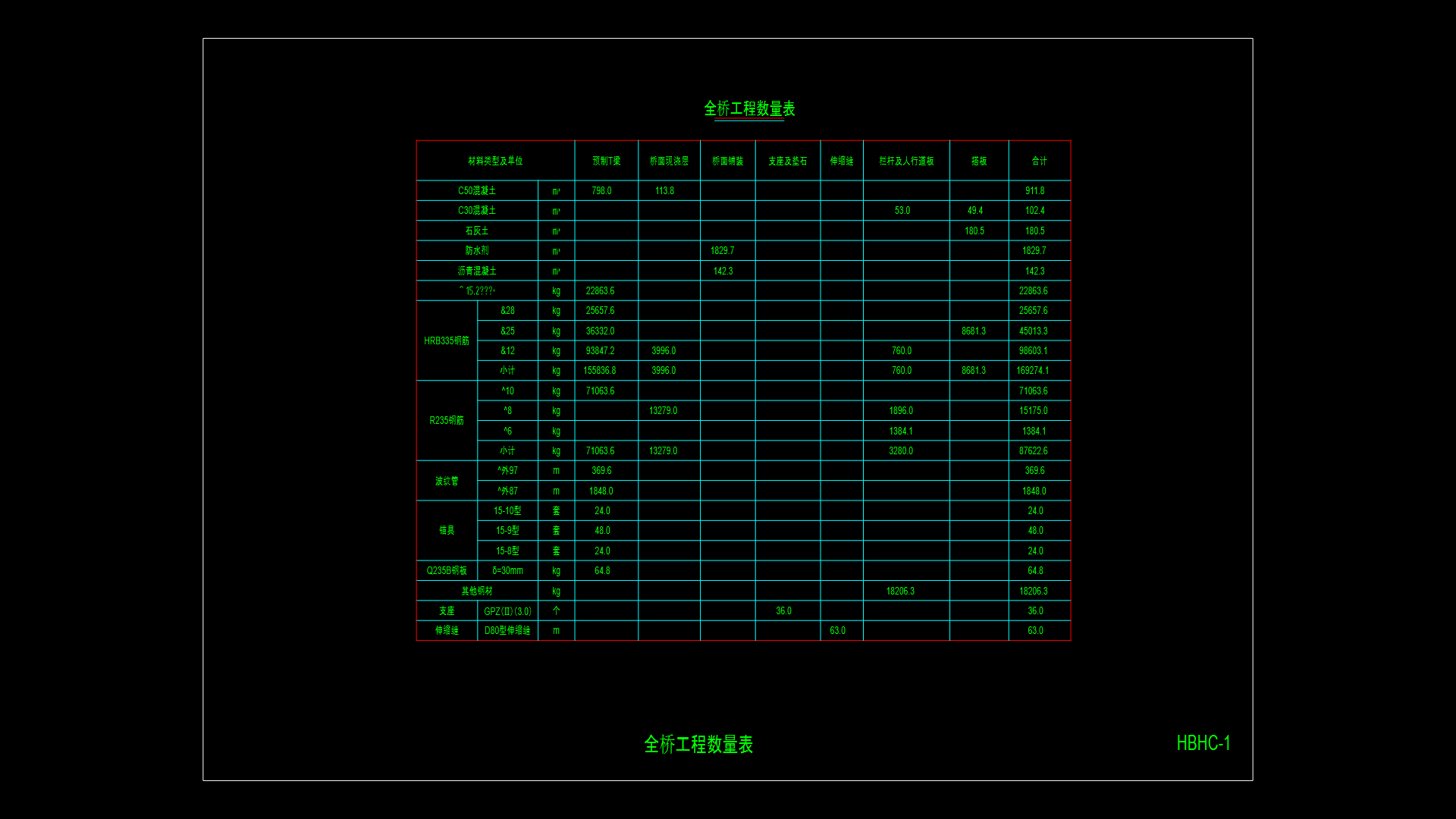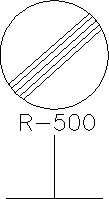Step Gradient – Concrete Bridge DWG Full Project for AutoCAD

CONCRETE BRIDGE PROJECT PASS A GRADIENT IN SAN NICOLAS DE LOS GARZA, NL, MEXICO
Drawing labels, details, and other text information extracted from the CAD file (Translated from Spanish):
variable, section type of project a-a, elevation of type stack, av. university, road ring, north, pluvial, reference plant, government of the state of new leon, revisions, description, no., for construction, date, overpass university – metropolitan road ring, san nicolás de los garza, new lion, under secretariat of public works, secretariat of public works, project management and engineering, project, drawing, general bridge plant, work, location, plan, aprobo, review, planono., graphic scale, scale, modification of the bridge, vias ffcc, modification concrete beams, support, level, grade, level, superior of, mensula, terrain, natural, elevation, height of, column, thickness, elevation, embankment, cut, modification to concrete beams, dimensions in centimeter., notes :, diam, in no case will be allowed, spliced in the same section, cut aa, welding, details of the reinforcement, lower grate, upper grate, longitudinal section, cross section, diaphragm shaft, e of the road, parapet and garrison, slab, head, lock, note: you must make the necessary preparations to receive the roadway meeting see the plan of notes and details., Detail of slab on supports, garrison, details of garrison and parapet, note: the reinforcing steel of the slab is not shown, note: it should be anchored the reinforcing steel of the lining., -geometry-, -reinforcement-, diaphragm shaft, diaphragm, name, pbase, pvgrid, pegct , pfgct, pegc, pegl, pegr, pfgc, pgrid, pgridt, right, peglt, pegrt, pdgl, pdgr, xfg, xeg, xfgt, xegt, xgrid, xgridt, high, exclusive, ambulances, road ring ote., yes, axis-uni, axis-uni, left, axis-aux, panoramic, advertisement, water and drainage, passports, procedure of, unloading, loading and, entry, exclusive, notes:, axis of supports, axis of pile, axes of supports , head section, head elevation, head plant, nsc-upper head level, nsm-top level of bracket, lower head n-level, ntn-level t natural ridge, ndz-level of shoe lug, npp-level of pile drilling, ntn-level of natural terrain, shoe type plant, shoe type reinforcement, type column reinforcement, type pile reinforcement, pile section type , type column section, elevation of the head reinforcement, section of the head reinforcement, details of buffers and ears, weight, name, diameter, number, sketch, length. tot., rod table
Raw text data extracted from CAD file:
| Language | Spanish |
| Drawing Type | Full Project |
| Category | Roads, Bridges and Dams |
| Additional Screenshots |
    |
| File Type | dwg |
| Materials | Concrete, Steel, Other |
| Measurement Units | Metric |
| Footprint Area | |
| Building Features | |
| Tags | autocad, bridge, concrete, de, DWG, full, los, pass, Project, san, step |








