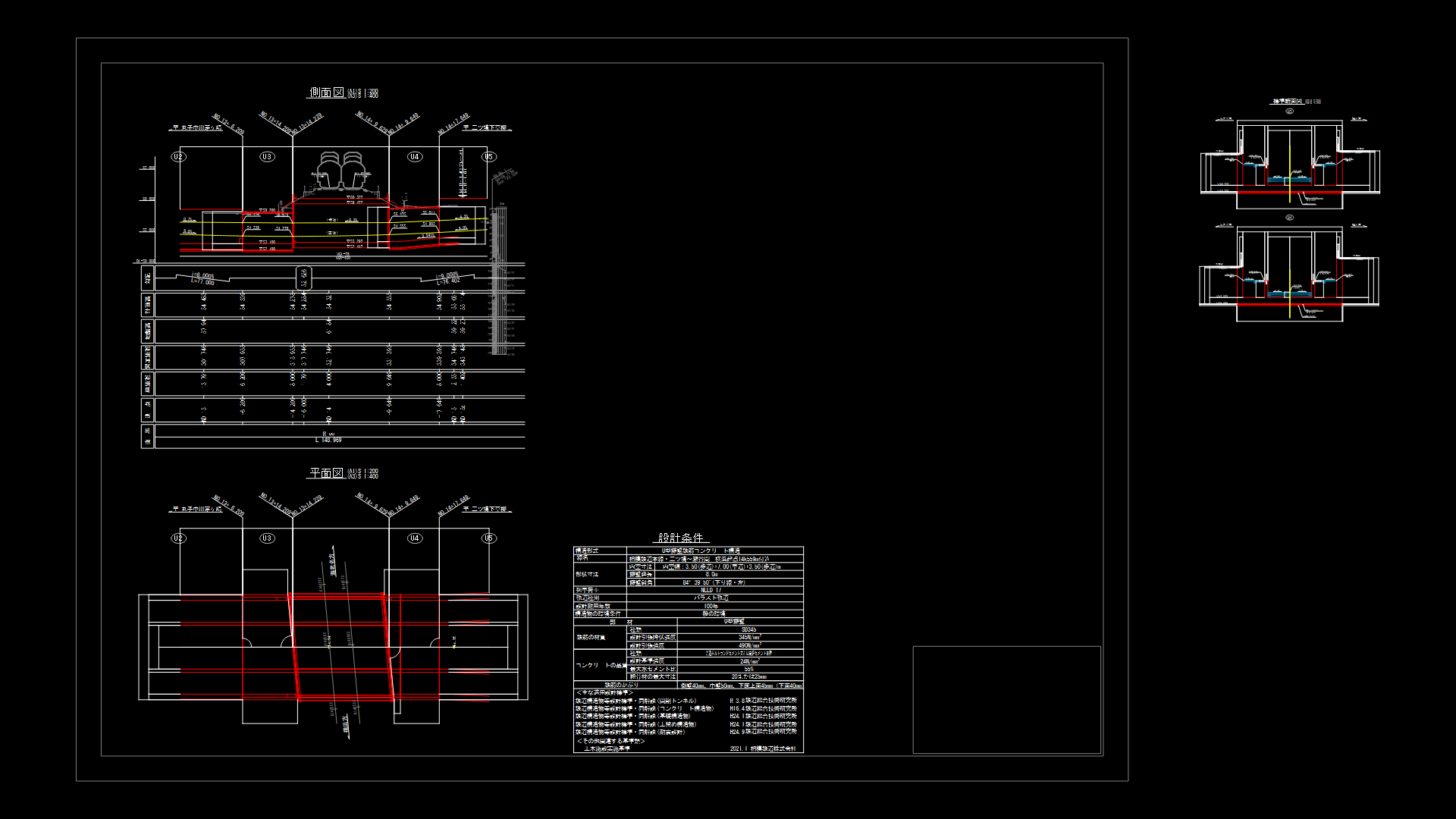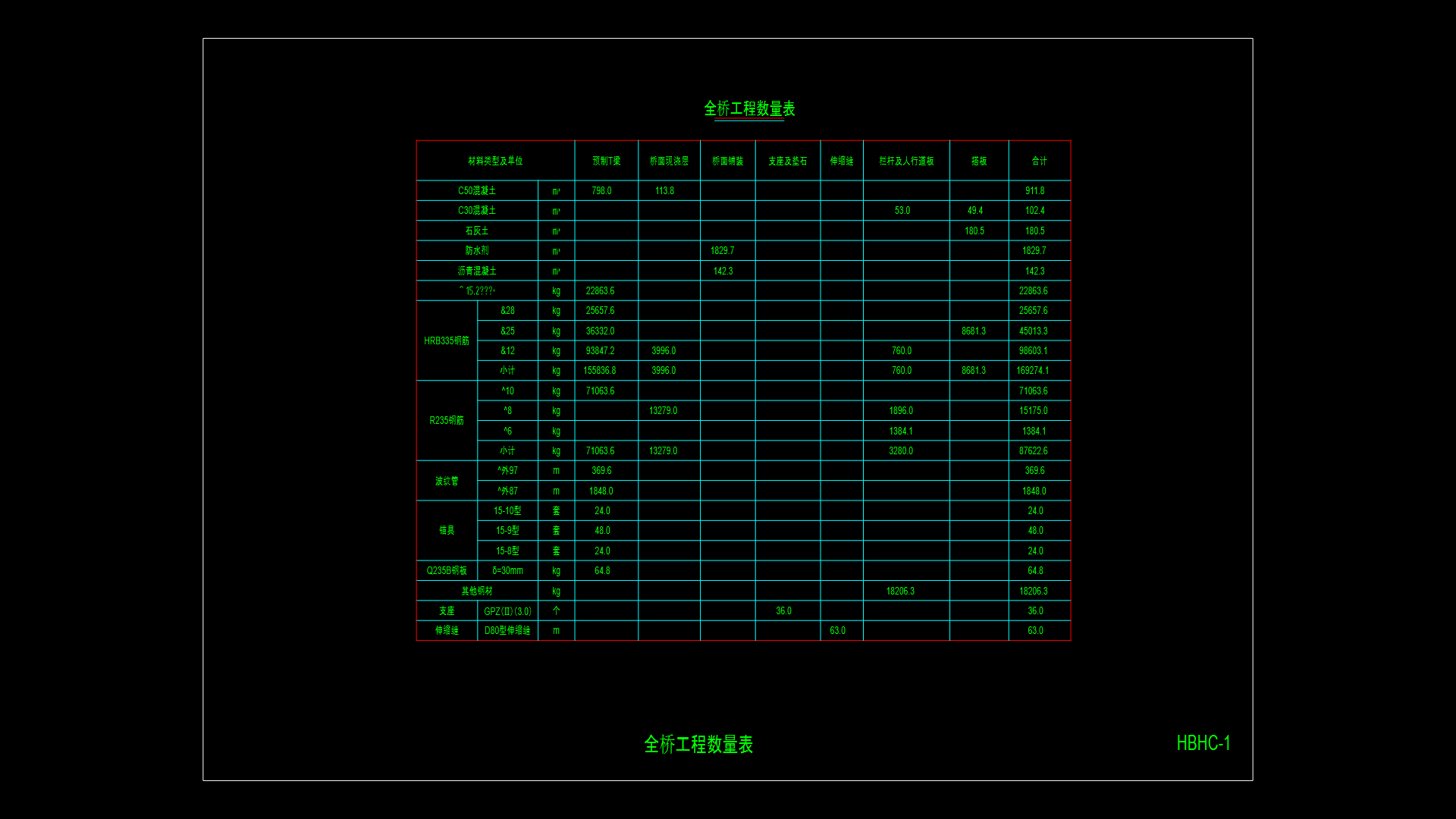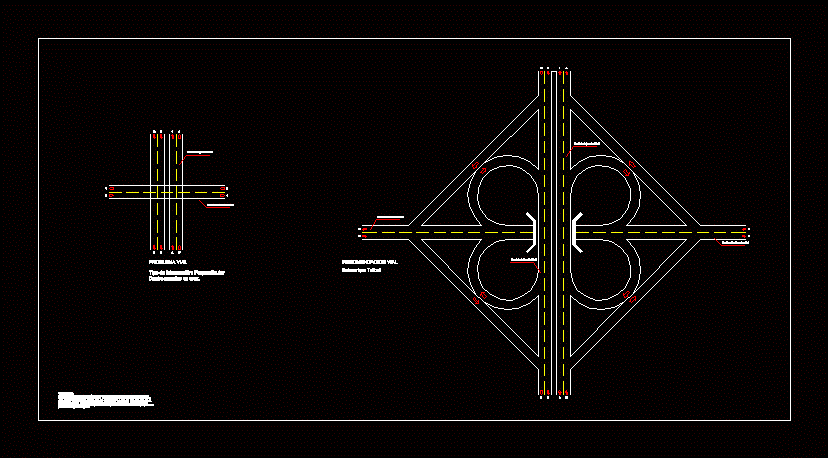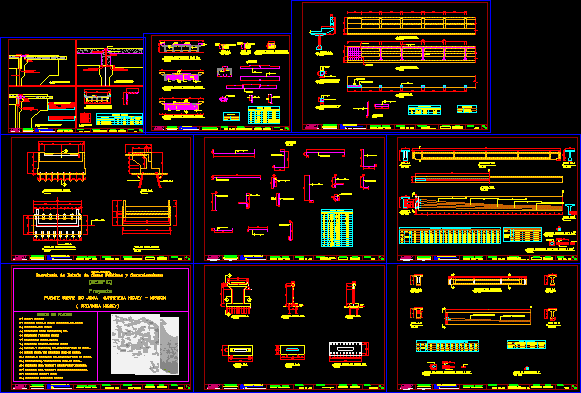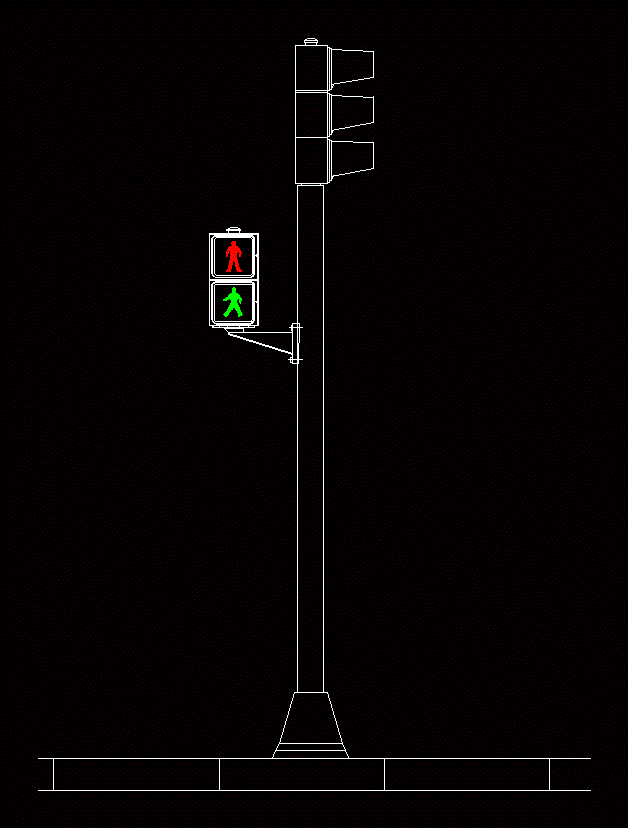Step Stream DWG Block for AutoCAD

Pass creek 18 mts
Drawing labels, details, and other text information extracted from the CAD file (Translated from Spanish):
republic of bolivia, code :, scale: indicated, plane n., designer :, designer :, tester, suspension bridge lift, suspension cable, a steel, revised :, date :, location :, top of the tower no scale, crossbar, high strength steel, welding, cable tie, detail suspension, clamp, main cable, variable d, diameter, pipe, tower, foundation, anchor, note, cable tie, suspension cable, cable guard for d, jaws for d, jaws d, padlock, arrow, long., cable, diameter, pipe, no., cant., description, spreadsheet, tester d, detail anchor without scale, detail suspension without scale, anchor for flat terrain without scale, detail without scale, universal joint, table for the selection of dimensions, technical specifications, detail of the tower without scale, characteristic, service overload, bearing capacity of the floor, technical conditions of design, value, coating slabs, coating v igas wall, concrete, parantes, pendolones, ciclopeo, pipe, coupling, detail of accessories, detail tesadores and anchors, cyclopean, locality,, municipality :, province :, department :, contracting entity :, project :, detail :, scale: , sheet :, design :, date:
Raw text data extracted from CAD file:
| Language | Spanish |
| Drawing Type | Block |
| Category | Roads, Bridges and Dams |
| Additional Screenshots |
 |
| File Type | dwg |
| Materials | Concrete, Steel, Other |
| Measurement Units | Metric |
| Footprint Area | |
| Building Features | |
| Tags | autocad, block, bridge, DWG, mts, pass, step, stream |

