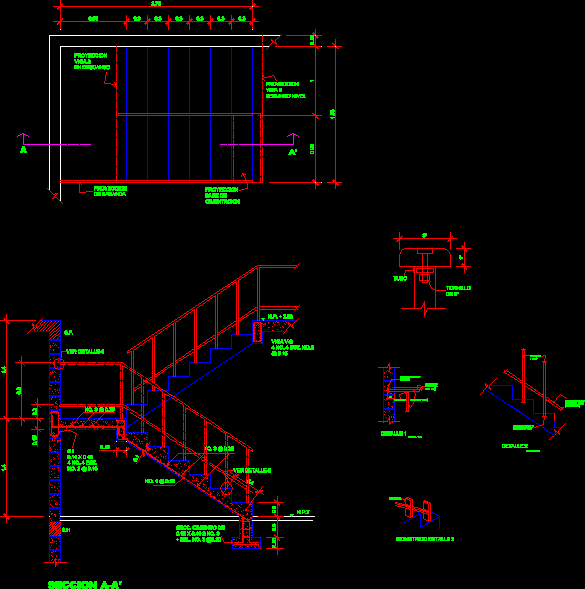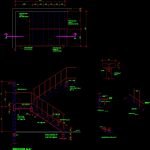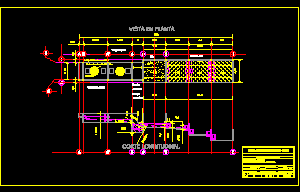Steps Details DWG Section for AutoCAD
ADVERTISEMENT

ADVERTISEMENT
Steps in plant – Section – Several details of handrails etc.
Drawing labels, details, and other text information extracted from the CAD file (Translated from Spanish):
weld, projection beam second level, projection beam at rest, rail projection, base foundation projection, do not., secc. foundation of no. esl. do not., yes. do not. its T. do not., s.f., beam not. its T., n.p., N.p.t., do not., section, see, S.h., female soldier, weld, Of wood, detail, of welded to the tube, detail, isometric detail, weld, Screw, tube
Raw text data extracted from CAD file:
| Language | Spanish |
| Drawing Type | Section |
| Category | Stairways |
| Additional Screenshots |
 |
| File Type | dwg |
| Materials | Wood |
| Measurement Units | |
| Footprint Area | |
| Building Features | |
| Tags | autocad, degrau, details, DWG, échelle, escada, escalier, étape, handrails, ladder, leiter, plant, section, staircase, stairway, step, steps, stufen, treppe, treppen |








