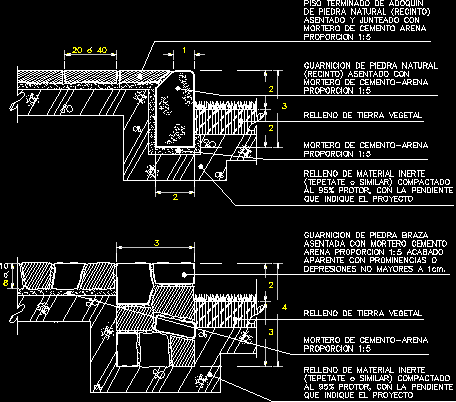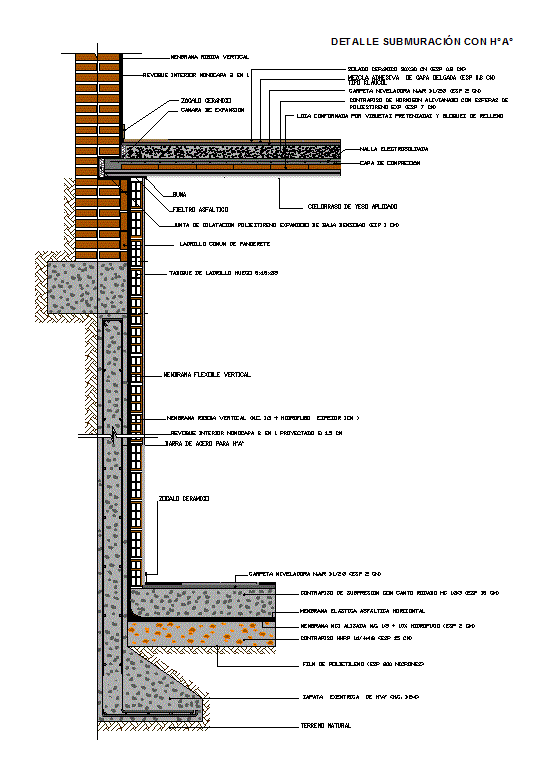Stone Wall DWG Detail for AutoCAD

Stone Wall Details
Drawing labels, details, and other text information extracted from the CAD file (Translated from Spanish):
specifications notes, finished floor of adoquin, natural stone, settled together with, sand cement mortar, proportion, mortar, proportion, natural stone garrison, seated with, mortar, proportion, topsoil filling, filling of inert material, compacted, to the slope, Indicate the project, stone braza garrison, settled with cement mortar, sand proportion finished, apparent with prominences, not greater depressions, mortar, proportion, topsoil filling, filling of inert material, compacted, to the slope, Indicate the project, fittings., besides protecting the banks, of define limits between different, different areas, Mark level changes work as a step., the different ones in which they are built, the garnishes are:, prefabricated, natural stone, concrete cast in, wood., when they are made of stone like, to stone these settle on a, mortar layer with a, that your must be seated on, a filling of inert material, compacted to the proctor with the slope that, indicate the project., in case of being built in stone, will be seated with mortar in, proportion if the finish is the, prominences depressions will be no greater, detail no., stone fittings, firm concrete
Raw text data extracted from CAD file:
| Language | Spanish |
| Drawing Type | Detail |
| Category | Construction Details & Systems |
| Additional Screenshots |
 |
| File Type | dwg |
| Materials | Concrete, Wood |
| Measurement Units | |
| Footprint Area | |
| Building Features | |
| Tags | autocad, block, constructive details, DETAIL, details, DWG, mur de pierre, panel, parede de pedra, partition wall, steinmauer, stone, stone walls, wall |








