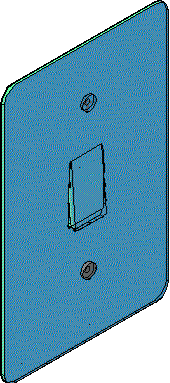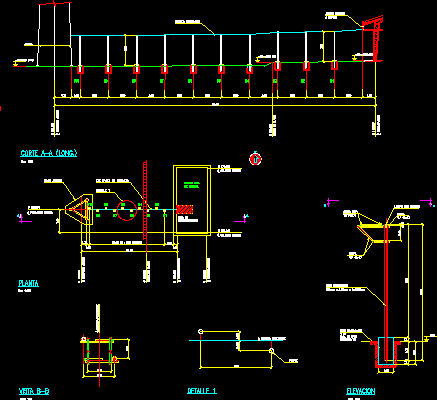Storage Tank Building 7 Floors DWG Block for AutoCAD

Volume 50 cubic meter. – Features – Specifications – sizing – Construction cuts
Drawing labels, details, and other text information extracted from the CAD file (Translated from Spanish):
Feathers, color, file:, date:, drawing no. are drawings, project :, scale:, drawing :, approved:, review:, engineering department, management of ue aqueduct and sewage, budget no., emcali, date, revisions, review, aprobo, calculation :, drawing workshop, alexander diaz, ing. hector fabio mayorga, raul arias environmental consultants ltda., conventions, s.vent., ci, ball, ban, up ventilation to cover, inspection box, rainwater downpipes, downstream sewage, projected inspection box, pvc rainwater pipe sanitary, sewage pvc sanitary pipe, ventilation pipe pvc ventilation, note, is required the approval of the designer, structural for the pass that drains the, that makes the respective recommendations, installation., elbow pvc sanit., plant, frame in angle, plates in iron, cross section, scale, detail sink in concrete, n. water, grid channel detail, cleaning floor, access to tank, na, tank, storage, mechanical, general meter, bottom slope, valve box, tank purge, tank overflow, wall pass nipple, exit level, pipe detail suction, pipeline to the, pumping station, indicated, storage tank and details
Raw text data extracted from CAD file:
| Language | Spanish |
| Drawing Type | Block |
| Category | Industrial |
| Additional Screenshots |
 |
| File Type | dwg |
| Materials | Concrete, Other |
| Measurement Units | Metric |
| Footprint Area | |
| Building Features | |
| Tags | à gaz, agua, autocad, block, building, construction, cubic, cuts, DWG, features, floors, gas, híbrido, hybrid, hybrides, l'eau, meter, power, reservoir, sizing, specifications, storage, supply, tank, tanque, volume, wasser, water |








