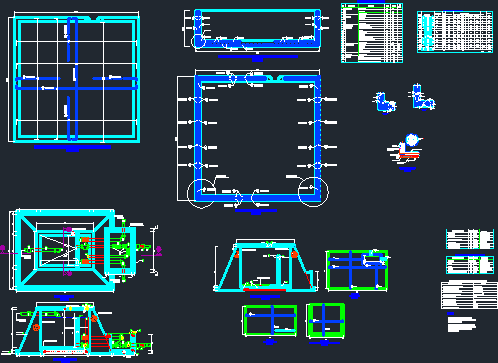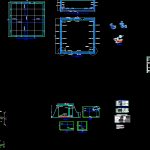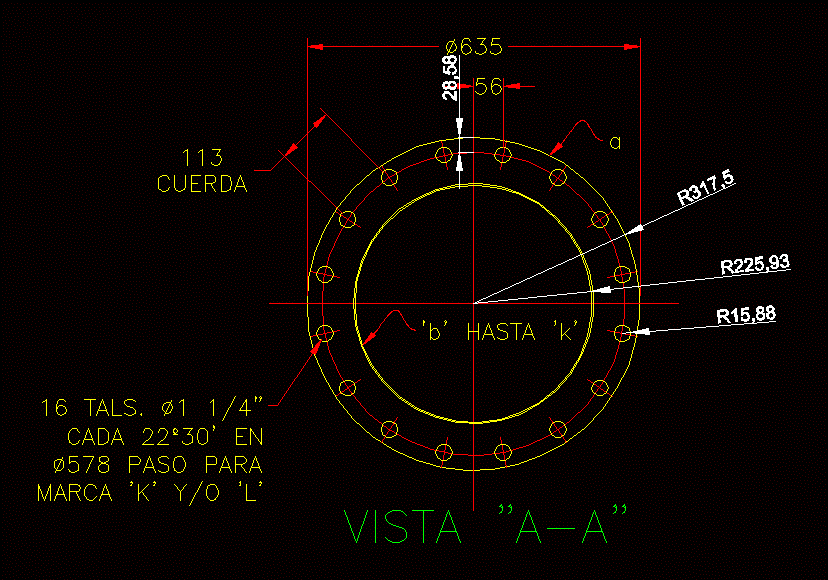Storage Tank DWG Block for AutoCAD

Reinforced concrete tank of 45 m3, with accessories
Drawing labels, details, and other text information extracted from the CAD file (Translated from Spanish):
pos, positive armor positive armor, pos, negative armor negative armor, pos, pos, pos, pos, pos, pos, slab, reinforcement, negative, reinforcement, negative, slab, blocks, lost, reinforcement, positive, reinforcement, positive, blocks, lost, change of slab with slope, pos, pos, of longitudinal reinforcement, in plant plant, of the structural structure, pos, pos, of longitudinal reinforcements and of longitudinal reinforcements a the column in the column, from floor to floor, pos, of bending moments of bending moments, of torque, of shear stresses, pos, pos, pos, pos, pos, section, esc., pos, pos, pos, pos, pos, section, esc., pos, pos, pos, pos, section, esc., pos, pos, pos, pos, pos, pos, pos, pos, pos, pos, pos, pos, naf, pos, pos, reinforced slab bottom, pos, pos, pos, pos, pos, pos, pos, pos, pos, pos, pos, level, var., var., detail slab cover, total, quantity, iron sheet, pos., scheme, distance, weight t., lengths, partial, total, detail armadurade fierro esc screen, description, stone flouncing, vol, unid., cant, metric calculations, code, description, gravel, sand, cement, unid., bag, cant, materials sheet, code, stone, excavation, detail slab background, level, Cyclopean concrete, plant camara esc, home, detail, Cyclopean concrete, reinforced concrete, Cyclopean concrete, reinforced concrete, Cyclopean concrete, reinforced concrete, screen, note, for minor accessories the stopcocks will be of brass for greater will be valves closing of cast iron., pvc pipe, characteristic, dosage, concrete resistance, service overload, bearing capacity of soil, technical design conditions, value, shifter stone, steel resistance ah, dosage, coating slabs, wall covering, ventilation, sewer system, cleaning, overflow, departure, entry, Location, pza, elbow fg, pipe fg, millimeter mesh, pvc pipe, tee fg, elbow fg, tee fg, elbow fg, pza, pza, pipe fg, wrench, universal union fg, fg couplet, strainer, pza, pza, detail, fg couplet, cant, pza, unid., in, fg couplet, pvc adapter, pvc pipe fg, pvc pipe, pza, insurance, padlock, pza, pza, pza, pipe fg, metal lid, accessories sheet, waterproofing additive, exterior plaster, interior plaster, ref, m.s.n.m., c. ground, c. Foundation, pvc pipe, that of the overflow pipe shall not be less than that of the outlet pipe., disposition of armor slab of esc, elevation sidewalls foundation slab esc, detail, floor side walls, start of wall in foundation slab without scale, var., var., armed wall, roughened wet, key detail, cutting, keys of, before concrete, flouted, brick stone, reinforced upper slab, lower arm, slab, compacted base, support spacers, grill, detail, detail esc, work:, sheet, scale:, date:, flat:, company signature, signature reviewer, indicated, August, legal representative:, calculation design:, sheet:, calculation design:
Raw text data extracted from CAD file:
| Language | Spanish |
| Drawing Type | Block |
| Category | Construction Details & Systems |
| Additional Screenshots |
 |
| File Type | dwg |
| Materials | Concrete, Steel |
| Measurement Units | |
| Footprint Area | |
| Building Features | |
| Tags | accessories, autocad, béton armé, block, concrete, DWG, formwork, reinforced, reinforced concrete, schalung, stahlbeton, storage, tank |








