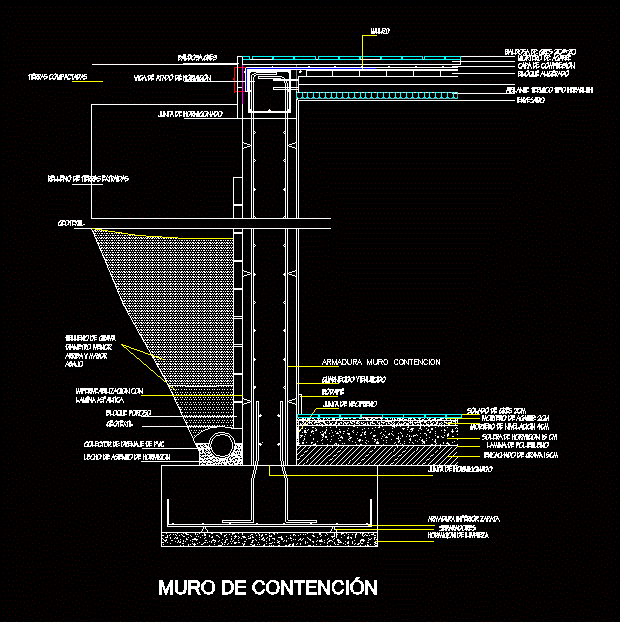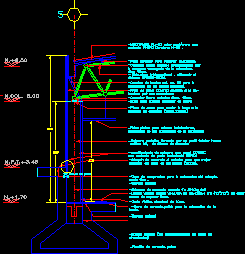Storage Tank DWG Plan for AutoCAD
ADVERTISEMENT

ADVERTISEMENT
Water Storage Tank. Plan – Section
Drawing labels, details, and other text information extracted from the CAD file (Translated from Spanish):
Niv Max msnm, Niv Med msnm, Niv Min., Niv Ground most, Niv Msnm background, Lowest level msnm, Maximum level msnm, Msnm background level, Surface level msnm, cut, cut
Raw text data extracted from CAD file:
| Language | Spanish |
| Drawing Type | Plan |
| Category | Industrial |
| Additional Screenshots | |
| File Type | dwg |
| Materials | |
| Measurement Units | |
| Footprint Area | |
| Building Features | |
| Tags | à gaz, agua, autocad, DWG, gas, híbrido, hybrid, hybrides, l'eau, plan, reservoir, section, storage, tank, tanque, wasser, water |








