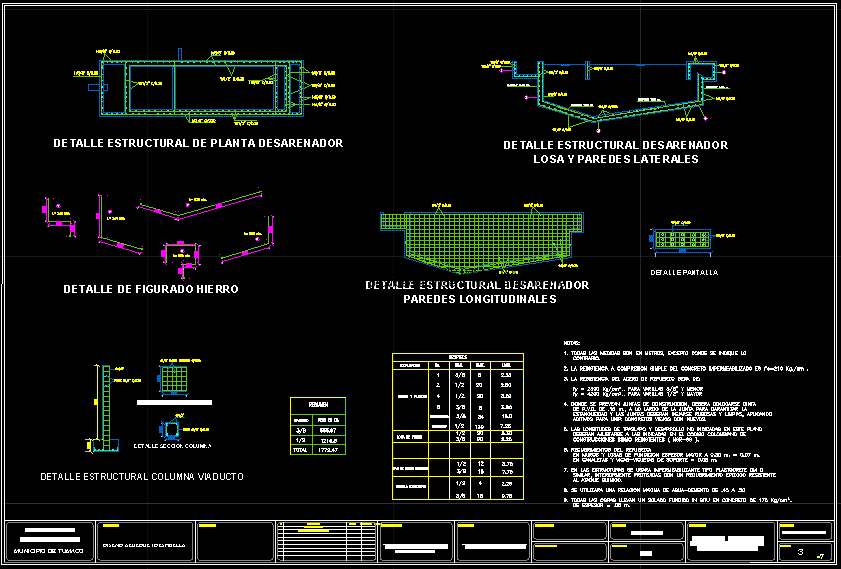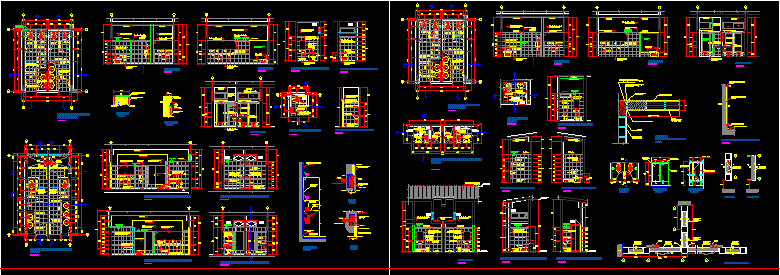Storage Tank Water DWG Detail for AutoCAD

Contains the details in court and elevation of a concrete tank at 3000 psi for water storage, you can see the detailing of irons and dimensions of the
Drawing labels, details, and other text information extracted from the CAD file (Translated from Spanish):
Vereadas veredas unidas pto rico.dwg, Municipality of puerto rico, Pocket department, Republic of Colombia, draft, Lebanese aqueduct of the town of Puerto Rico, consultant, Jose vicente duque ossa, Civil engineer, Issued for comments, date, revised, First checking, Revisions, design, Vº bº, Ing. Jose vicente duque ossa, M.p. No. cnd., I raise, Luis obdulio cediel, surveyor, I digitize, Dairo jimenez l., Cel:, date, July of, scale, Contains, Plant s, archive, flat, Normal sheet, Plant profile lateral branch sidewalks the eagle above, valve, network, drain, Overflow, gate, Beams, detail, Bottom strap, All measurements are in except where indicated, Tightness the joints should be roughened by applying, Of p.v.c. Throughout the board to ensure the, Where tape joints are provided, The simple compressive strength of the waterproofed concrete is, Additives for bonding old concrete with new., Fy for major rods, Fy for smaller rods, The strength of the reinforcing steel shall be:, contrary., Notes:, both senses, Both senses m., Ing. Frank londoño angel, Espriella aqueduct design, draft, Republic of Colombia, Department of nariño, Tumaco municipality, consultant, M.p. No. cnd., design, Revisions, First checking, revised, date, Issued for comments, flat, archive, Espriella.dwg, scale, date, I digitize, I raise, Vº bº, Plant cuts bocatoma, Contains, March of, Normal sheet, Planning secretary, Detail constructive dam of the dam scale, Of the parabolic curve of the dike, Parabolic curve of the dike, Ing. Frank londoño angel, Espriella aqueduct design, draft, Republic of Colombia, Department of nariño, Tumaco municipality, consultant, M.p. No. cnd., design, Revisions, First checking, revised, date, Issued for comments, flat, archive, Espriella.dwg, scale, date, I digitize, I raise, Vº bº, Plant cuts bocatoma, Contains, April, Normal sheet, Planning secretary, View Full Profile, Adduction of pvc rde uz, Hf valve, Pvc seal, Shredder, cat stair, Hf valve, Pvc seal, Shredder, cat stair, Detail of sand box bocatoma, bedroom, Sandwiched structural detail, Structural detail of sandblasting plant, Screen detail, Splicing m., Detail of figured iron, Mts., Slab sidewalls, Sandwiched structural detail, Longitudinal walls, summary, Weight in kg., diameter, The strength of the reinforcing steel shall be:, Fy for smaller rods, Fy for major rods, Additives for bonding old concrete with new., Resistant earthquake constructions, In support channels m., The simple compressive strength of the waterproofed concrete is, Where tape joints are provided, Of p.v.c. Throughout the board to ensure the, Tightness the joints should be roughened by applying, The development overlap lengths not indicated on this plane, The ones indicated in the Colombian code of, In walls slabs of cast iron thickness m. M., In the structures will use waterproofing type plastocrete dm, Internally protected with a resistant epoxy coating, A maximum ratio of, All the works have a melted floor in situ in concrete of, All measurements are in except where indicated, Sandblasting screen, Bottom slab, Wall walls, Horizontal, Reinforcement coatings:, To chemical attack., Of thickness m., Cutting, location, Long, Cant, Diam., do not., Notes:, contrary., Vertical, Box of bocatoma sands, total, Structural detail viaduct column, strip, both senses, strip, Grill detail zapata, Detail section column, design, revised, date, archive, scale, date, I digitize, I raise, Vº bº, Contains, Ing. Frank londoño angel, Espriella aqueduct design, draft, Republic of Colombia, Department of nariño, Tumaco municipality, consultant, M.p. No. cnd., design, Revisions, First checking, revised, date, Issued for comments, flat, archive, Espriella.dwg, scale, date, I digitize, I raise, Vº bº, Structural settler structural settler viaducts, Contains, April, Normal sheet, Planning secretary
Raw text data extracted from CAD file:
| Language | Spanish |
| Drawing Type | Detail |
| Category | Water Sewage & Electricity Infrastructure |
| Additional Screenshots |
 |
| File Type | dwg |
| Materials | Concrete, Steel |
| Measurement Units | |
| Footprint Area | |
| Building Features | Car Parking Lot |
| Tags | autocad, concrete, court, DETAIL, detailing, details, distribution, DWG, elevation, fornecimento de água, kläranlage, l'approvisionnement en eau, psi, storage, supply, tank, treatment plant, wasserversorgung, water |








