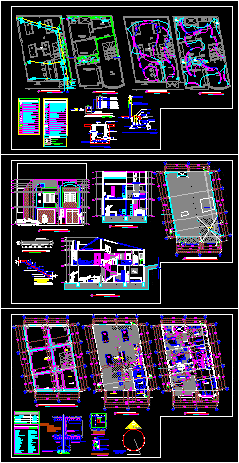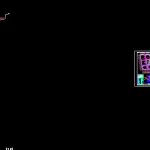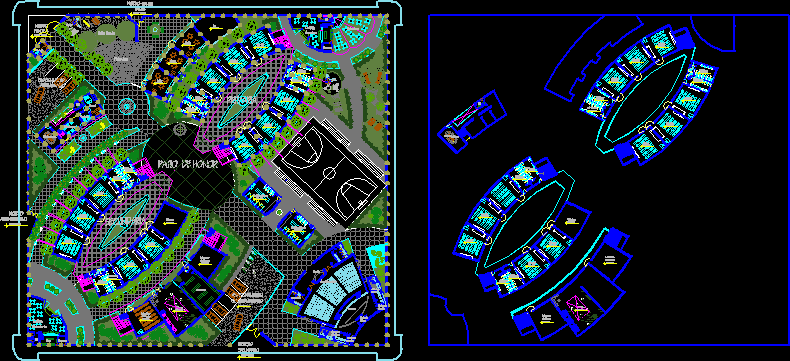Store House DWG Section for AutoCAD

Store House – Plants – Sections – Elevations
Drawing labels, details, and other text information extracted from the CAD file (Translated from Spanish):
doors, subfloors, interior floors, coatings, exterior floors, sky, facilities, painting walls, railing, countertops, cover structure, cover, windows, plaster, mesons, slabs, mortar, roof tile, metallic structure, aluminum glass, wood, ceramics, grees, ceramics, ceramic, simple ho, champered, permalatex, recessed, ho tile ho armed, metallic pipe, cultured marble, reinforced concrete, item, Technical specifications, walls, brick masonry, Specifications, foundations, stone masonry, structure, reinforced concrete, bar, shop, local access, Vehicle access, bath, low level, scale:, goes up, Wall, sidewalk, Street, garage, Main bedroom, bath, bedroom, pipeline, kitchen, dinning room, living room, top floor, scale:, bath, low, well of light ventilation, goes up, terrace, bar, shop, local access, Vehicle access, bath, low level, scale:, goes up, Wall, sidewalk, Street, garage, bar, shop, bath, cimentacion plant, scale:, Wall, garage, Main bedroom, bath, bedroom, pipeline, kitchen, dinning room, living room, top floor, scale:, bath, low, well of light ventilation, climb terrace, terrace, cover plant, scale:, transverse plate, well of light ventilation, empty light ventilation, front facade, scale:, cut, scale:, Main bedroom, lobby, shop, garage, terrace, bath, shop, kitchen, dinning room, living room, terrace, garage, cut, scale:, pvc collar var, scheme of domiciliary installation, scale: no scale, flex adapter, flex pipe bd atm, pipeline, PVC pipe, kind, curved section, toma corporation, sidewalk box, road, sidewalk, elbow hg, tg pr, feeding, with sintercor viewer with security, includes r valve meter. white, Metallic box, enclosure wall, stirrups, stirrups, foundation grate, both senses, neck of, column, stirrups, stirrups, stirrups, stirrups, detail:, chain., scale, lower chains, both senses, both directions mm., top chains, column, mm., stirrups, stirrups, stirrups, stirrups, cement mortar, mm. according detail, firm terrain, scale, chain cut, mm., molon stone, subfloor, revision box, coated, replantillo de hº simple, pvc tube, sand, graphic scale, pvc tube, brick, replantillo de hº simple, steps, scale, reinforced concrete, detail of, sidewalk, unbanking, talud, ground, scale:, sidewalk, projection of p. high, construction profile, existing, cyclopean, Wall of, lobby, low level, scale:, bath, living room, lobby, top floor, low level, description, table of areas, area, total construction area, area of the land, public network, public network, pvc, umapal rush, cutter, measurer, ball, goes up, bass, s.t.d., subsoil, tea., s.t.d, subsoil, s.t.d, c.i.l., z. adm., depart., goes up, special take, electrical symbology, outlet, wall incandescent luminaire, luminaire, Incandescent luminaire, luminary, electric power meter, meter board, subset of distribution, outlet network, lighting network, switch, simple switch, double switch, kwh, intercom network intercom, electric doorman, intercom, button, line, general distribution board, drinking water network cold, hot drinking water network, drinking water point, drinking water column, water meter, sanitary symbology, stopcock, general cutting machine, aass revision well, rainwater network, aall revision well, pvc sewage network, downstream rainy, floor drain, downstream sewage, wastewater point, calefon, bath, awg tw, awg tw, awg tw, awg tw, awg tw, kwh, breaker, superimposed, awg tw, sobrep., s. t. d., measurer, awg tw, awg tw, awg tw, living room, pvc bass, pvc, pvc bass, pvc, goes aa network H.H., pvc, umapal rush, cutter, measurer, goes up, column, in p.alta, switch, kwh, tdg meter, on the terrace, switch, s.t.d, s.t.d, s.t.d, s.t.d, std tdg, relieved block, in two ways, mezzanine slab cutting, Location, city:, parish malaccatos, top floor, low level, description, table of areas, area, total construction area, area of the land, ball, goes aa network ll., outlet, illumination, single line diagram, tdg, without, awg, measurer, e.e.r.s.sa., rush, reservation circuit, scale, illumination, outlet, outlet, special delivery, special delivery, special delivery, special delivery, scale, of column, neck, column, mm. cm., plinth type, pvc
Raw text data extracted from CAD file:
| Language | Spanish |
| Drawing Type | Section |
| Category | Misc Plans & Projects |
| Additional Screenshots |
  |
| File Type | dwg |
| Materials | Aluminum, Concrete, Glass, Masonry, Wood |
| Measurement Units | |
| Footprint Area | |
| Building Features | Garage |
| Tags | assorted, autocad, DWG, elevations, house, plants, section, sections, store |







