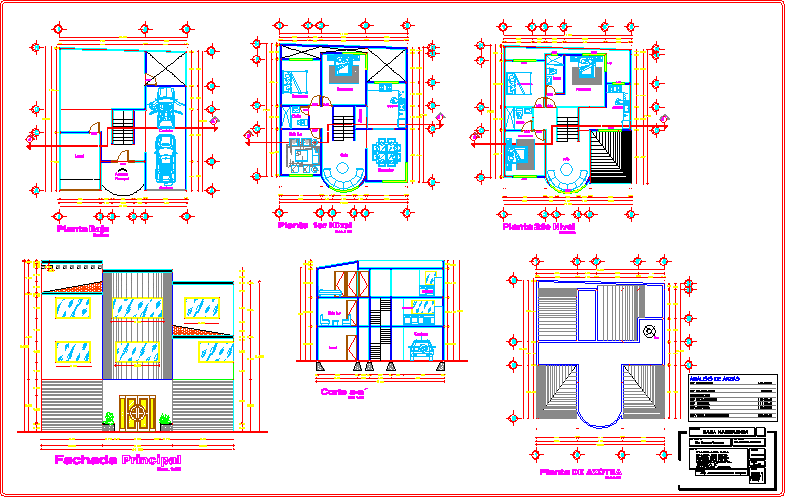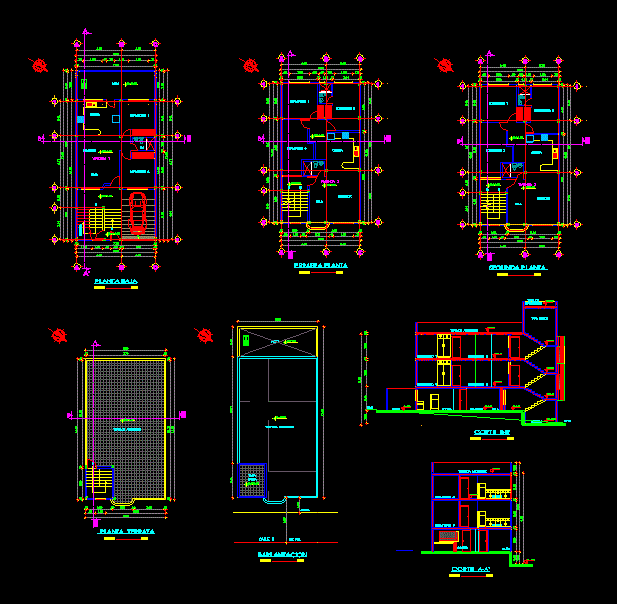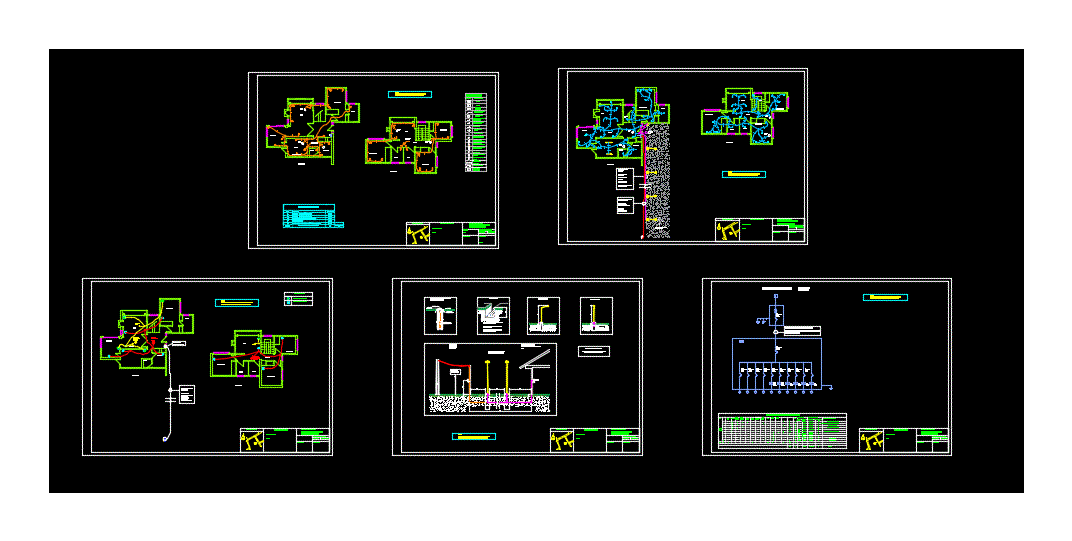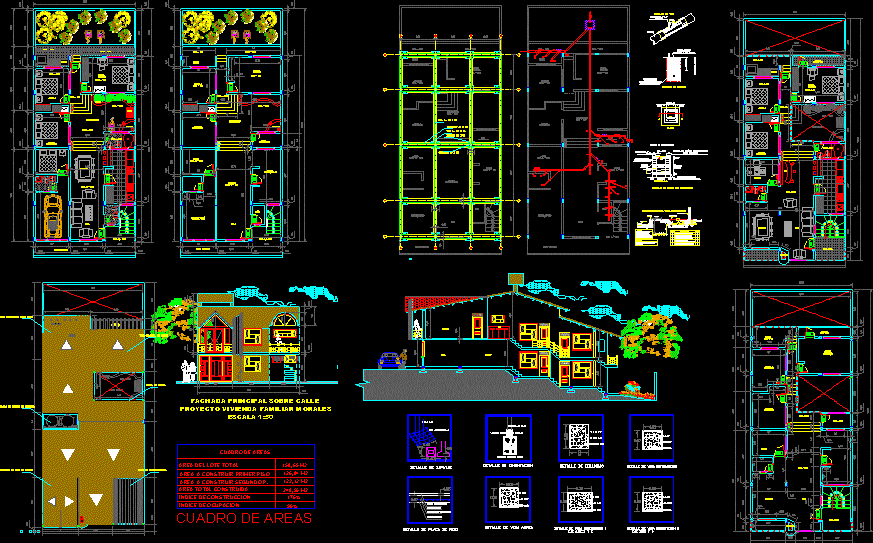Store House Project DWG Full Project for AutoCAD

Store House Project – Plants – Sections – Elevations
Drawing labels, details, and other text information extracted from the CAD file (Translated from Spanish):
electrical symbology, simple contact, exterior buttress, lamp, connection, switch, meter, bell button, stair damper, damper, interior buttress, mm., millimeters, sja, air jug climbs, hot water drop, cold water descent , baf, bac, hot water line, cold water line, col., strainer, pend., slope, vent tube rises, stv, bap, ban, black water drop, rainwater drop, drainage network, sewage, polished and rounded interiors, of common red partition, of cement, hydrosanitary symbology, project, location, owner, date, plan, scale, key, t.plano, proy, esc, bathroom, bedroom, kitchen, dining room, room, tv room, bedroom, bathroom, room, local, main access, garage, ground floor, pantry, main, facade, court, water tank, roof, plant ints. electrical, rush, take mpal., saf, b.a.p. and b.a.n., interior finish, parapet, eyebrow, compacted base, brushed cement, finished floor, concrete floor, polished concrete, concrete chain, wall, foundation wall detail, foundation, esc., ints. hydrosanitary, internal measures, cement pipe, common partition, both directions, concrete cover, concrete, variable, counterframe, half-round, partition register, frame, wire rod, welded to the frame, b – b ‘cut, internal padding with, cement mortar -, sand, hydraulic installation of shower., comes from network, hot water, npt, fig. line, mixer key, embed mca. urrea, cold water, adapter, floor strainer, cast iron., bronze, valve with body, chromed cachera, air chamber, shower, cap, chrome finish, float valve, float, suction carcass, cistern, register with metal top, marine staircase, metal cover, concrete, reinforced concrete slab, angle frame, corner trim, sheet top, sheet, ventilation, detail, installation detail, shower installation, wc installation, washbasin installation , His p. of ground floor, construction, sup. of free area, sup. of the land, analysis of areas, sup. total construction
Raw text data extracted from CAD file:
| Language | Spanish |
| Drawing Type | Full Project |
| Category | House |
| Additional Screenshots |
 |
| File Type | dwg |
| Materials | Concrete, Other |
| Measurement Units | Metric |
| Footprint Area | |
| Building Features | Garage |
| Tags | apartamento, apartment, appartement, aufenthalt, autocad, casa, chalet, dwelling unit, DWG, elevations, full, haus, house, logement, maison, plants, Project, residên, residence, sections, store, unidade de moradia, villa, wohnung, wohnung einheit |








