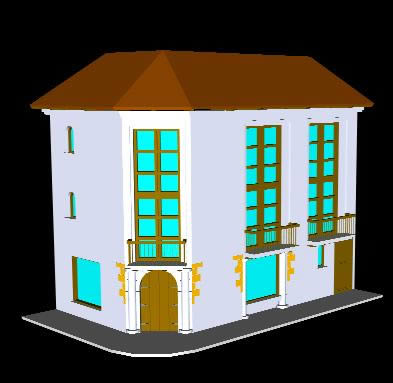Store House Project DWG Full Project for AutoCAD

Store House Project – Plants – Sections
Drawing labels, details, and other text information extracted from the CAD file (Translated from Spanish):
empty, bedroom, bathroom, receipt, closet, living room, kitchenete, garden, store, visit, terrace, terrace, attention, patio, men, concrete adoquin, metalic door, rolling, floor second floor, flat :, project, scale :, date :, lamina :, first and second level plants, dilatation board, seismic, proy. flown, r a m p a, t r a s t a n d a, curtain wall system, bar, proy. beam, t i e n d a, proy. duct, plant first floor, plants roof, cut and elevation, roof, sloping wall, see elevation, coverage, sloping, commercial premises, cut a – a, manpara, closet, catwalk, elevation, tarrajeo rubbed smooth, painted with latex, metal door, drawer type frame, width, height, doors, type, remarks, rolling metal door, box of openings, wooden plywood, windows, sill, warehouse, living room, ramp, cuts, cut b – b, cut c – c, metal railing, sidewalk, massive slab, attention bar, public, ladies, translucent fiberforte, light coverage
Raw text data extracted from CAD file:
| Language | Spanish |
| Drawing Type | Full Project |
| Category | Retail |
| Additional Screenshots |
 |
| File Type | dwg |
| Materials | Concrete, Wood, Other |
| Measurement Units | Metric |
| Footprint Area | |
| Building Features | Garden / Park, Deck / Patio |
| Tags | agency, autocad, boutique, DWG, full, house, Kiosk, Pharmacy, plants, Project, sections, Shop, store |







