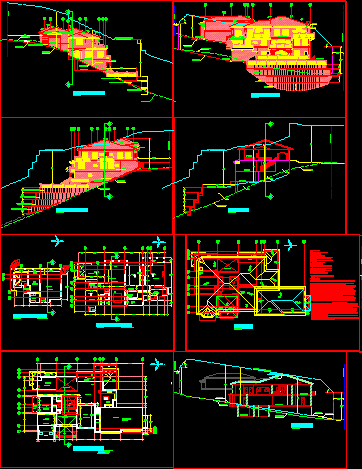Store House – Trujillo – Peru DWG Block for AutoCAD

Store House – Trujillo – Peru – Plants
Drawing labels, details, and other text information extracted from the CAD file (Translated from Spanish):
laundry, kitchen, receipt, living room, dining room, circulation, hall, bathroom, dorm. main, balcony, lavand., npt, box, elevator, shop, hall, duplex type ii, duplex type iii, duplex type i, duplex type v, pool, bedroom, master, living, games for children, dormtorio, bedroom main, first floor, second floor, third floor, basement, storage, room, machines, cash, administ., kichet, office i, office ii, cl., fourth floor, princip., kitchen, lavand, dormt., fifth floor, service, lanv., sixth floor, seventh floor, common circulation, surveillance, grotto, vehicular income, pedestrian entry, parking, service, terrace, see staircase, the position is on the other side, duplex type iv, housing – trade in the historical center, lamina :, scale :, date :, revised :, cad :, plane :, xii, project :, tipearq, course:, private, flat, approach, by type of viv., duplex, arq. jose caballero, designer :, karemcita, martinez, romero, chris
Raw text data extracted from CAD file:
| Language | Spanish |
| Drawing Type | Block |
| Category | Condominium |
| Additional Screenshots |
 |
| File Type | dwg |
| Materials | Other |
| Measurement Units | Metric |
| Footprint Area | |
| Building Features | Garden / Park, Pool, Elevator, Parking |
| Tags | apartment, autocad, block, building, condo, DWG, eigenverantwortung, Family, group home, grup, house, mehrfamilien, multi, multifamily housing, ownership, partnerschaft, partnership, PERU, plants, store, trujillo |








