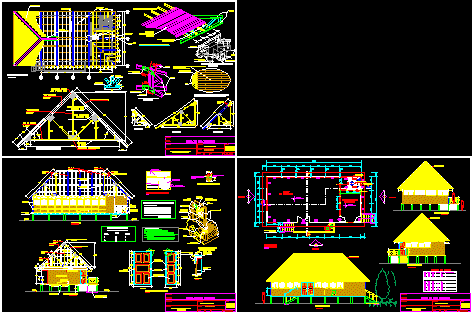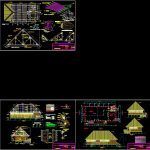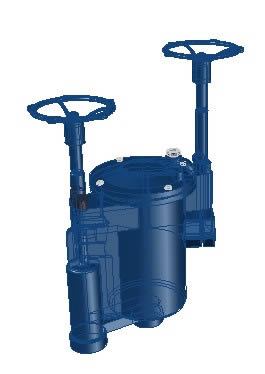Store Multiple Uses DWG Detail for AutoCAD

Multiple uses store – Details structure – mTechnical specifications – Roof details –
Drawing labels, details, and other text information extracted from the CAD file (Translated from Spanish):
elevation, scale, elevation, scale, elevation, scale, plant, proy ceiling, of assembly, living room, meeting room, concrete base, vain box, alfeiz, width, high, kind, observations, cant., elevation, elevation, elevation, calamine coverage, calamine coverage, wooden panel screw, frame with recess for screw door, upper screw frame, detail, scale, paneled door detail, see detail, veneer detail with, mayolicas in ss.hh., polished cement, black plastic, square of, prefabricated, with wire to hold mesh, cement sand, cement for veneer, primary tarrajeo stripes, black plastic, on floor, steel nail, hinges, frame wood screw, wood panels screw, two-hit lock, see detail, impregnated, sanding waste in the metered, has been considered for, the measurements are finished, first must be dry for the, normal marine synthetic of tekno type., wooden tekno finally varnish hands, Apply clear varnish sealer hands, the wood must be delivered fine, habilitation must be authorized by the inspector., the wood used must be national cedar, beveled edges detail, with tupy, cover over mesh, metal towards the inside of the classroom, bevel detail in window frame, cut, scale, cut, scale, wall lattice, bottom hearth of, secondary beam, coating with mortar, veneer with ceramca, similar shihuahuaco wood, overlapping wood floor, tongue and groove lining, wooden greetings, calamine coverage channels, wooden beam, wooden beam, elevation, scale, of reinforced concrete, main beam, secondary beam, overlapping wood floor, superior solera, concrete base, tongue and groove lining, wooden beam, platen both sides, Bolt with nut flat washer both sides, similar shihuahuaco wood, calamine coverage channels, window detail, wooden frame, brushed, smooth iron diam., structural quality, modulus of elasticity min., parallel traction, perpendicular compression, technical specifications of wood, parallel compression, cut, flexion, Technical specifications, galvanized galvanized nails, millimeters, length, inches, millimeters, minimum, prom., zinc ridge, encounter of lower superior scissors, calamine coverage, roof structure, scale, belt, typical tijeral, wooden frame, lining both sides, of directive, sshh, specialty, architecture, local multiple use, elevations, cuts, owner:, plane of, draft, Location, scale, sheet, november, date, dib, prov. Inca harbor, specialty, architecture, local multiple use, elevations, cuts, owner:, plane of, draft, Location, scale, sheet, november, date, dib, prov. Inca harbor, specialty, structure, local multiple use, tijerales distribution, owner:, plane of, draft, Location, scale, sheet, november, date, dib, prov. Inca harbor, roof structure, tongue and groove ceiling, framework of, wooden beam, wooden beam, wooden beam, wooden greetings, both sides, similar shihuahuaco wood, calamine coverage, tongue and groove ceiling, framework of, wooden beam, vig
Raw text data extracted from CAD file:
| Language | Spanish |
| Drawing Type | Detail |
| Category | Construction Details & Systems |
| Additional Screenshots |
 |
| File Type | dwg |
| Materials | Concrete, Plastic, Steel, Wood |
| Measurement Units | |
| Footprint Area | |
| Building Features | |
| Tags | autocad, DETAIL, details, détails de construction en bois, DWG, holz tür, holzbau details, multiple, roof, specifications, store, structure, Wood, wood construction details, wooden door, wooden house |








