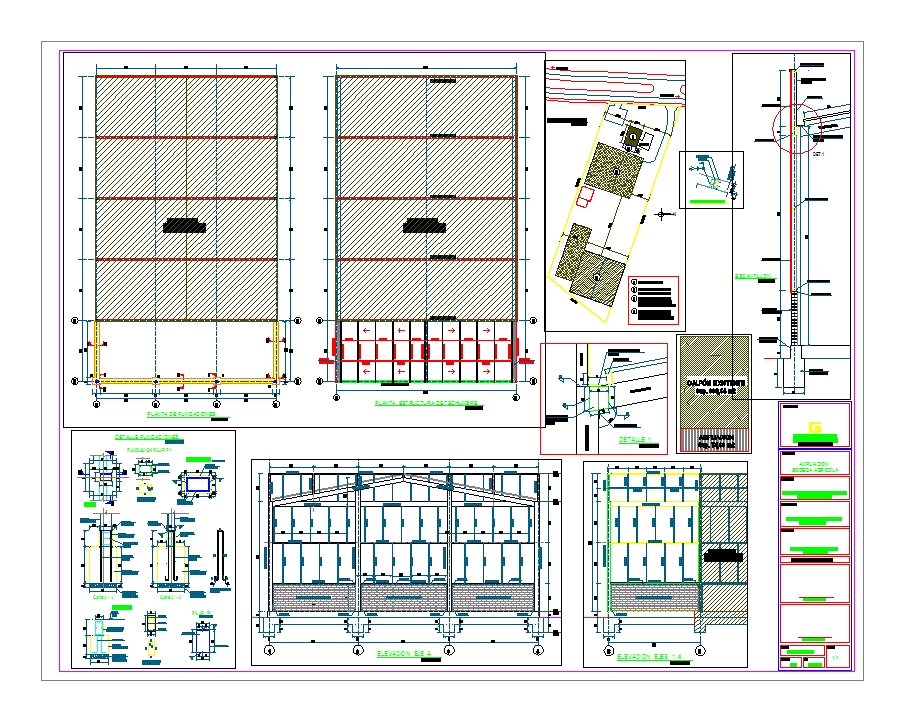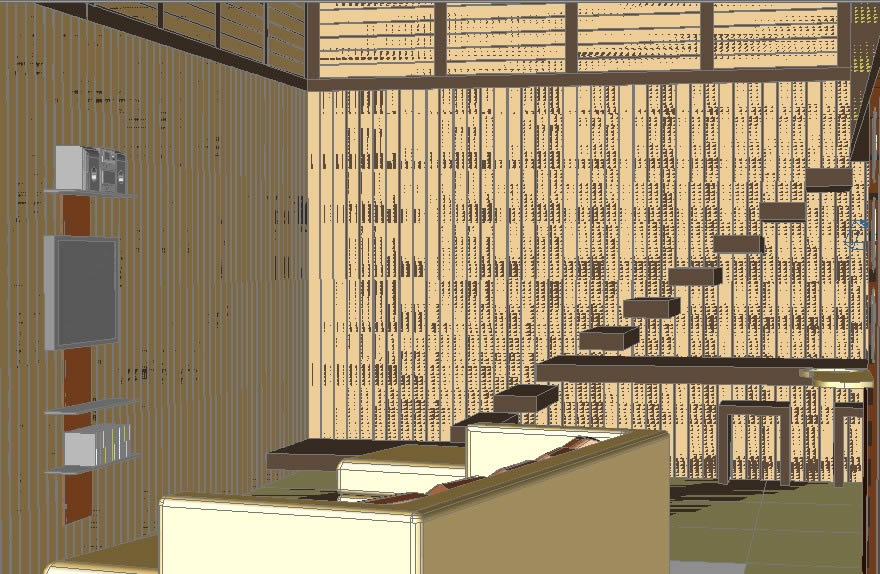Stores And Commercial Spaces, 3 Storeys DWG Block for AutoCAD

Architectural plants of commercial locals on 3 levels, with its infrastructure
Drawing labels, details, and other text information extracted from the CAD file (Translated from Spanish):
field by the constructor., architectural and reference indicated., change., corresponding, otherwise i.c.e. is not made, responsible for the consequences that may cause said, to civil engineering specialized for approval, stipulated in the plans, should be given notice, have been bent to reuse them, rods in the same section., – in trabes, of limestone and shale packed in clay and penetrate, pilings, bole, diameter, mark, transversal, longitudinal, reinforcement, north, av. juan ignacio ramon, jose m. red, up, meters, low, living room, bedroom, patio, kitchen, laundry, terrace, living room, dining room, cellar, access, main, npt, nsb, trash, nsj, garden, alere flammam, veritatis, date :, scale :, plan :, nomenclature, construction vii, executive project of offices, with departments, symbologies, level, level change, bench trace, bank level, npt-level finished floor, nsb-upper level bench, nnt- natural level of land, nsj-upper level of garden, architectural work plant, uanl, content of the plane
Raw text data extracted from CAD file:
| Language | Spanish |
| Drawing Type | Block |
| Category | Retail |
| Additional Screenshots |
 |
| File Type | dwg |
| Materials | Other |
| Measurement Units | Metric |
| Footprint Area | |
| Building Features | Garden / Park, Deck / Patio |
| Tags | agency, architectural, autocad, block, boutique, commercial, DWG, infrastructure, Kiosk, levels, locals, Pharmacy, plants, Shop, spaces, Stores, storeys |








