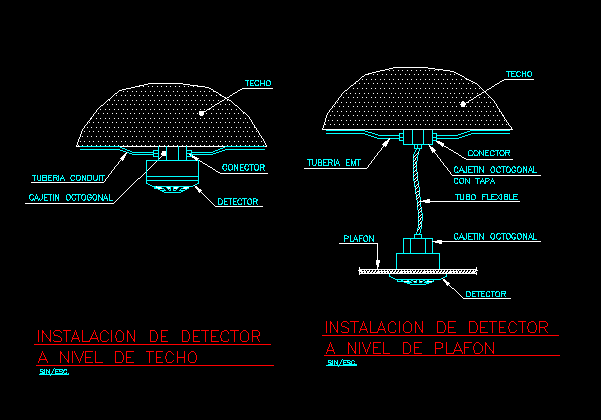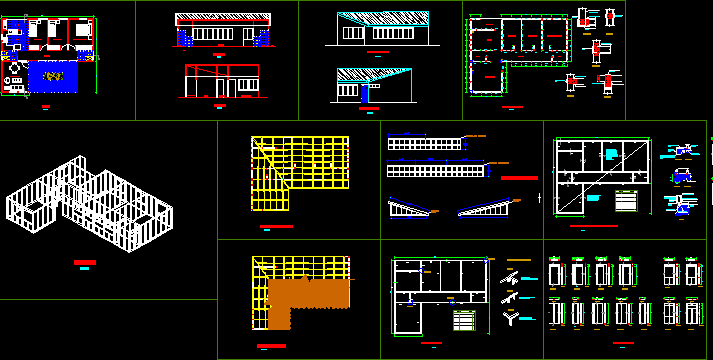Storm Drain DWG Block for AutoCAD

FAMILY HOUSING storm drain
Drawing labels, details, and other text information extracted from the CAD file (Translated from Spanish):
Frame frame, Closing chain, Polished mortar, Block wall of cm., Half cane concrete, Concrete firm cm thick, Pipe ads, sanitary registration, Housing, sanitary registration, pending, variable, sanitary registration, Concrete firm cm thick, Half cane concrete, Block wall of cm., Polished mortar, Closing chain, Frame frame, pending, Housing, Cll, Ell, Cll, Ell, Bda, Conductal, Bda, Cll, Pipe pp, Bda, low, Municipal line, and. M., Ceiling projection, Beam projection, Ceiling projection, yard, Roof plant, high, La rioja regional faculty, National technological university, Career: civil engineering, Catedra: gas sanitary facilities, Practical work single family home hot cold water installation, Student: lujan rios blanco juan, year:, Titular professor: ingeniera clara nidia, Professor j.t.p .: engineer raul, L.c.v., Street axis, L.m., and. M., Reserve tank cap., and. M., Llp., 11. M., Med., Splint, Distribution pipe, Connecting pipe, Input pipe, C. S., Rope path, Municipal line, Rope path, yard, and. M., and. M., I.c., Bé, Ba., Bé, I.c., P.c., P.l.c., Hot water tank, Llp., Reserve tank capacity, I.c., Bé, 11., Reserve tank cap., P.a., Ba, C.i, Cdv, Bé, P.a., Cdv, P.a., P.a., P.a., Frame frame, Closing chain, Polished mortar, Block wall of cm., Half cane concrete, Concrete firm cm thick, Pipe ads, sanitary registration, Housing, sanitary registration, pending, variable, sanitary registration, Concrete firm cm thick, Half cane concrete, Block wall of cm., Polished mortar, Closing chain, Frame frame, pending, Housing, C.i, L.c.v., Street axis, L.m., Reserve tank cap., P.a., P.a., C.i, high, and. M., I.c., Bé, 11., Reserve tank cap., P.a., Cdv, Bé, P.a., Cdv, P.a., low, Municipal line, and. M., Ceiling projection, Beam projection, Ceiling projection, yard, Rope path, and. M., I.c., Bé, Ba., Bé, I.c., P.c., P.l.c., Hot water tank, P.a., Ba, C.i, Cdv, L.c.v., Street axis, L.m., Reserve tank cap., P.a., P.a., C.i, high, and. M., I.c., Bé, 11., Reserve tank cap., P.a., Cdv, Bé, P.a., Cdv, P.a., low, Municipal line, and. M., Ceiling projection, Beam projection, Ceiling projection, yard, Rope path, and. M., I.c., Bé, Ba., Bé, I.c., P.c., P.l.c., Hot water tank, P.a., Ba, C.i, Cdv, Cll, Ell, Cll, Ell, Cll, Ell, Cll, Ell, Cll, Ell, Cll, Ell, Cll, Ell, Cll, Ell, Water dividing line, Bda, Conductal, Pipe pp, Conductal, Cll, Pipe pp, Cll, Pipe pp, Cll, Pipe pp, Cll, Pipe pp, Cll, Pipe pp, Cll, Pipe pp, Bda, Conductal, Pipe pp
Raw text data extracted from CAD file:
| Language | Spanish |
| Drawing Type | Block |
| Category | Mechanical, Electrical & Plumbing (MEP) |
| Additional Screenshots |
 |
| File Type | dwg |
| Materials | Concrete |
| Measurement Units | |
| Footprint Area | |
| Building Features | Deck / Patio, Car Parking Lot |
| Tags | autocad, block, drain, DWG, einrichtungen, facilities, Family, gas, gesundheit, Housing, l'approvisionnement en eau, la sant, le gaz, machine room, maquinas, maschinenrauminstallations, provision, storm, wasser bestimmung, water |








