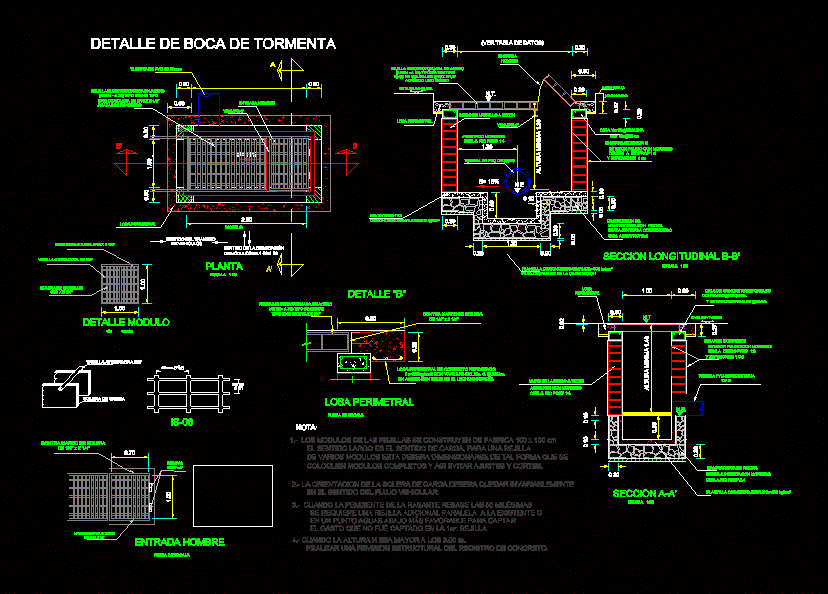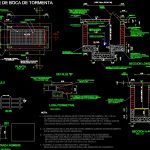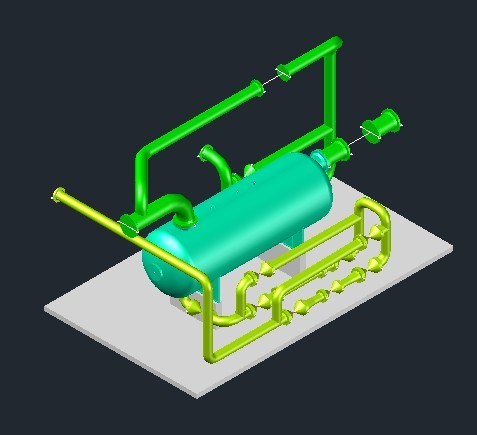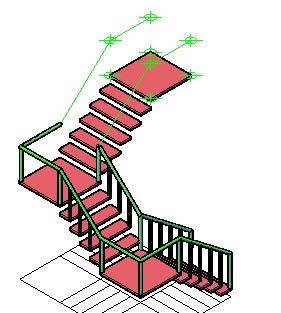Storm Manhole Type Floor Irving DWG Block for AutoCAD

MOUTH FOR STORM WITH RAINWATER CATCHMENT IRVING GRID TYPE FOR STAND ON ANY STREET OR AVENUE. IRVING TYPE GRILLE; ENSURES BEST COLLECTION; DUE TO MAJOR CLEARANCE BETWEEN GRIDS REMAINS.
Drawing labels, details, and other text information extracted from the CAD file (Translated from Spanish):
With no rods., In both directions in the lower bed., Reinforced concrete perimeter slab, section, slab, Perimeter, Road level, Hundred to. Of rio prop., Polished interior with mortar, Outdoor enjarre, Hundred to. Rio prop, Seated with mortar, Brick wall, Stirrups of var. Cm, Reinforced concrete dala, Perimeter slab, Against sill frame, detail, Out of range, Thickness of cm, with, scale, longitudinal section, scale, Pvc series metrica pipe, N.e., N.t., Storm mouth detail, plant, Perimeter slab, Man entrance, module, scale, Thickness of cm, Polished interior with mortar, Brick wall, Hundred Aryan, Breaststroke breaststroke, Stone masonry, Of simple concrete, For the foundation, Simple concrete template, Of a hundred to. Rio prop, Outdoor enjarre, Hundred to. Rio prop, Mortar seat, its T. Cm, Dala, Perimeter slab, Mound, Bench level, Foundation of, coating, entry, man, Pvc pipe, N.t., N.e., Hundred Aryan, Breaststroke breaststroke, Stone masonry, Simple concrete template, Sill frame, Modulo detail, unscaled, Tilting stick, Loading platform, Man entrance, Out of range, Hinges, sill, Man entrance frame, Steel electroforced grid, Of solera de, Type irving type, Steel electroforced grid, Mm., kind of, Irving type, Steel electroforced grid, Of modules, Sense of placement, vehicular, Sense of transit, In the sense of the vehicular flow., When the height is greater the m., Perform a structural revision of the concrete registry., The orientation of the loading bed should invariably remain, When the slope of the gradient exceeds the thousandths, An additional parallel grid is required, At a more favorable downstream point to capture, The expense that was not captured in the grid., Place complete modules so avoid cutting adjustments., Several modules should be dimensioned in such a way that, Long sense is the sense of for a grid, The modules of the grids are constructed of factory cm, note:, Tilting rod, Loading platform, Black smooth finish, Of solera de, Type irving type, Ipr beam, Against sill frame, Do not be pirate, Atte. Pablo gtz. Rangel, table of, Minimun height, Minimun height
Raw text data extracted from CAD file:
| Language | Spanish |
| Drawing Type | Block |
| Category | Water Sewage & Electricity Infrastructure |
| Additional Screenshots |
 |
| File Type | dwg |
| Materials | Concrete, Masonry, Steel |
| Measurement Units | |
| Footprint Area | |
| Building Features | Car Parking Lot |
| Tags | autocad, avenue, block, catchment, DWG, floor, grid, irving, kläranlage, manhole, mouth, rainwater, stand, storm, street, treatment plant, type |








