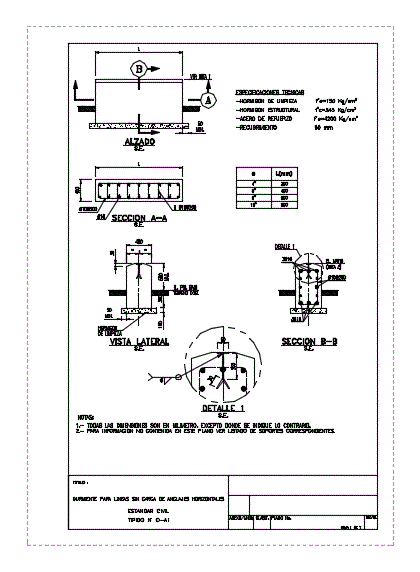Storm Water DWG Detail for AutoCAD

DETAIL IN PLANT AND WATER LIFT PLANIMETRY RAINS IN PVC 100MM
Drawing labels, details, and other text information extracted from the CAD file (Translated from Spanish):
title, esc., hall access, to be, dinning room, kitchen, dining room, access, ground floor, to be, cellar, access, ground floor, to be, shaft fireplace, hall access, to be, dinning room, kitchen, dining room, access, ground floor, to be, access, ground floor, to be, shaft fireplace, section, esc:, section, esc., measurements, axle lift, in cm, esc., n.s., axis, n.s., detail, esc., measurements, n.s., n.s., n.s., det., hall access, to be, dinning room, kitchen, dining room, bath, shaft fireplace, bath, block glass, tronbel wall, esc., the total partial reproduction of this except for the specific purposes of the reference project prior authorization of the owner., plan no, rev., scale:, design:, revised:, approved, description, date, approx., rev., by, description, plan no, references, revisions, draft, content, drawing:, proy. :, t.s., i.a., e.j., rev, proxxx, e.j., client name, a.a.a., reference, notes, client:, client, lattice, bath, walk in closet, shaft fireplace, tronbel wall, esc., esc., esc., cover plant, in cm, esc., esc., esc., shaft lift, in cm, esc., i.a., e.j., indicated, p.v.h., detail, Home, c.a.z, t.m.m, t.s., issued for internal review, dimensions in millimeters. elevations in meters, the cover material is smooth.
Raw text data extracted from CAD file:
| Language | Spanish |
| Drawing Type | Detail |
| Category | Construction Details & Systems |
| Additional Screenshots | |
| File Type | dwg |
| Materials | Glass |
| Measurement Units | |
| Footprint Area | |
| Building Features | Fireplace |
| Tags | autocad, ball, barn, cover, dach, DETAIL, DWG, hangar, lagerschuppen, lift, mm, planimetry, plant, pvc, roof, shed, storm, structure, terrasse, toit, water |








