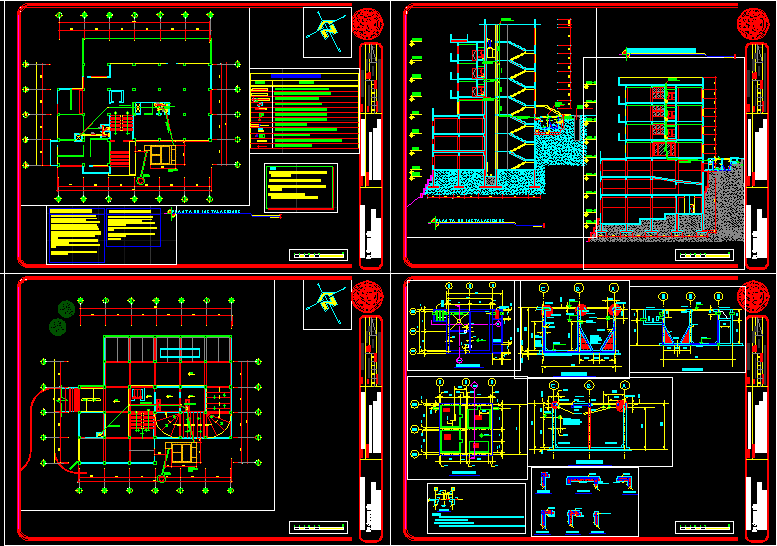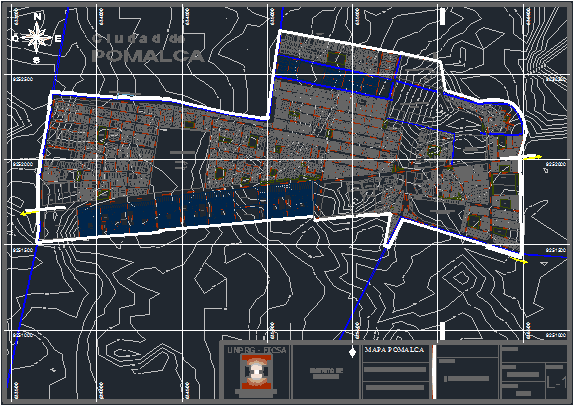Stormwater Discharge Pipe Head DWG Section for AutoCAD
ADVERTISEMENT

ADVERTISEMENT
Plan, section and structural details of a typical head for discharge pipes 33 to 48 inches.
Drawing labels, details, and other text information extracted from the CAD file (Translated from Spanish):
until, until, until, until, Discharge, see detail, Beam goes, On both sides, until, Beam, see detail, On both sides, reinforcement, Both ways, see detail, Beam goes, until, Reinforced, see detail, Beam, both senses, Stirrups, Stirrups, Beam goes, Beam, reinforcement, On both sides, reinforcement, On both sides, Enrocado, Enrocado, Variable wall, Discharge head, until, natural terrain, tube, tube, Fill thick coarse compacted layers to the modified proctor, tube, Replantillo h.s., until, Replantillo h.s., Reinforced, plant, cut, front view, cut, front view, Structural detail
Raw text data extracted from CAD file:
| Language | Spanish |
| Drawing Type | Section |
| Category | Water Sewage & Electricity Infrastructure |
| Additional Screenshots |
 |
| File Type | dwg |
| Materials | |
| Measurement Units | |
| Footprint Area | |
| Building Features | Car Parking Lot |
| Tags | autocad, details, discharge, DWG, inches, infrastructure, kläranlage, pipe, pipes, plan, Sanitation, section, sewage, storm, stormwater, structural, treatment plant, typical |








