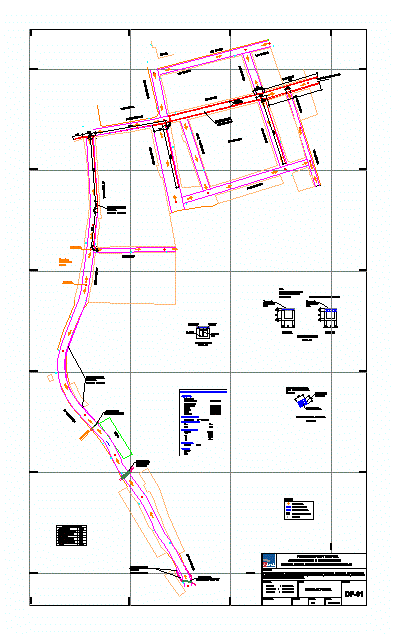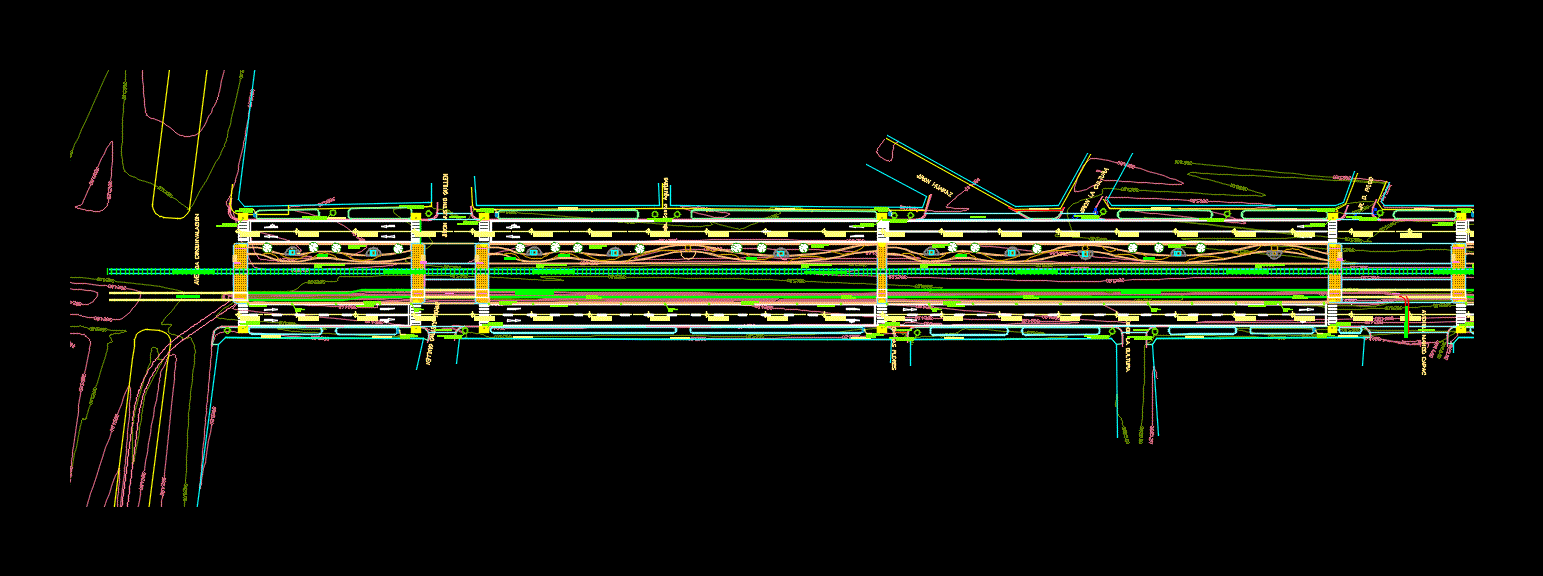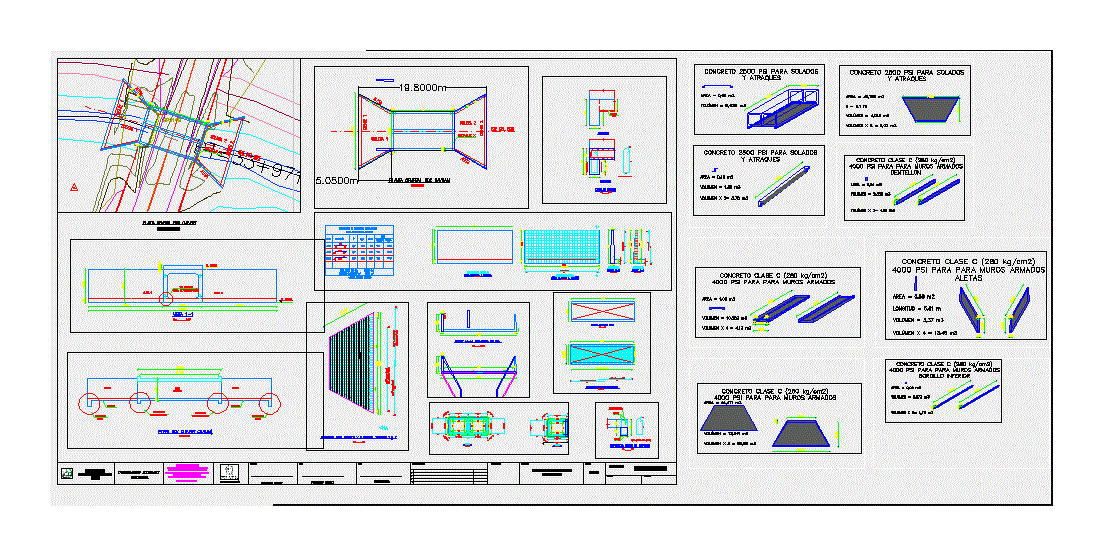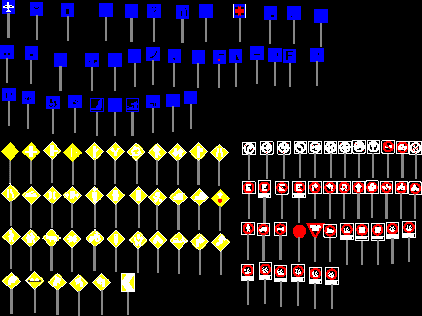Stormwater Drainage DWG Block for AutoCAD

Plano urban stormwater drainage
Drawing labels, details, and other text information extracted from the CAD file (Translated from Spanish):
the laurels, av.jajamarca, existing, gutter, culvert, retaining wall, tap, av. cajamarca, sergio orrego, jiron trujillo, medical post, good condition, pavement in, pines, faicals, dahlias, church, flows into ravine, roses, september, detail ditches, concrete cover, detail a, detail b, note , in the intersections of tracks, metal grid will be installed, in the indicated places, in the planes, ang. frame, detail of metal grid, place in ditch cover, of the duct, bullring, direction change, progressive, of the flow , street sergio orrego, calle los faicales, jr. trujillo, calle los pinos izq., calle los pinos der., total, slabs, diameters length, aashto, aci, rne, walls, general technical specifications, cement type ms, cement type i, lid formwork, right foot, inspection grid l, existing gutter, legend, pluvial flow, mailboxes, housing ministry, project :, location :, designer :, revision :, scale :, date :, plane no .:, plane :, region:, province:, district: , cajamarca, santa cruz, pluvial drainage, construction and sanitation, integral program of improvement of neighborhoods and towns, projected gutter
Raw text data extracted from CAD file:
| Language | Spanish |
| Drawing Type | Block |
| Category | Roads, Bridges and Dams |
| Additional Screenshots |
 |
| File Type | dwg |
| Materials | Concrete, Other |
| Measurement Units | Imperial |
| Footprint Area | |
| Building Features | |
| Tags | autocad, block, drainage, DWG, HIGHWAY, pavement, plano, Road, route, storm drain, stormwater, urban |








