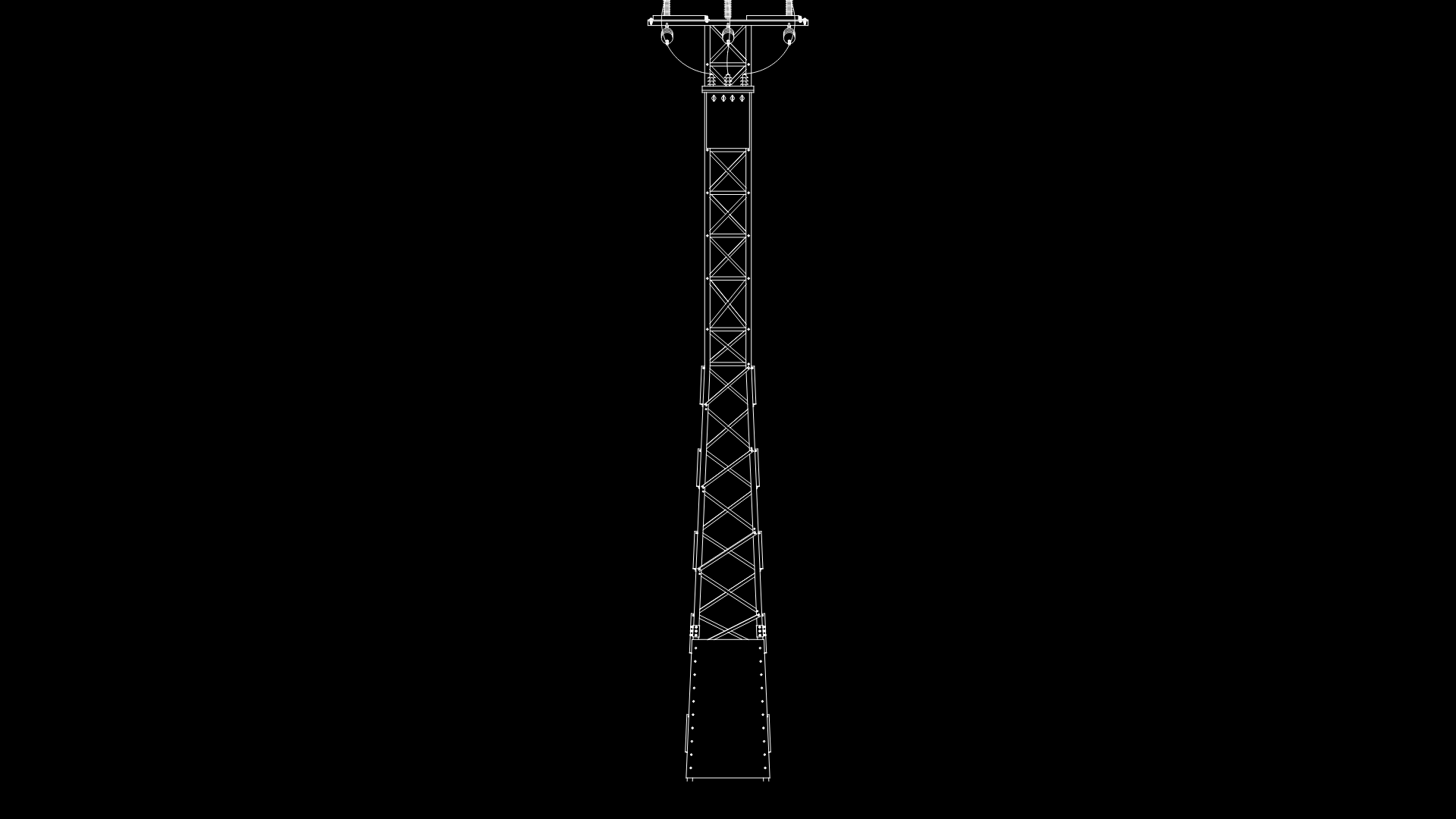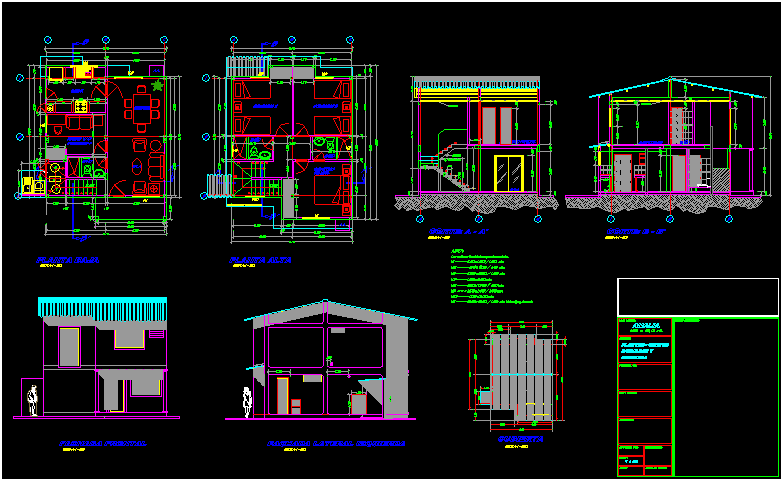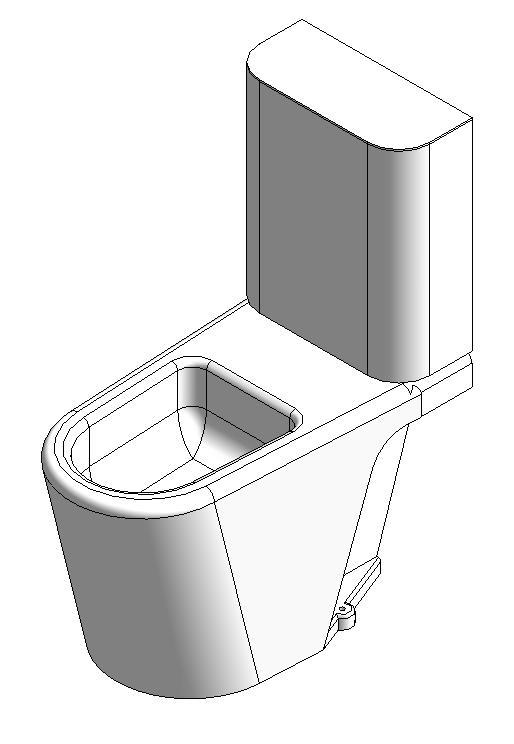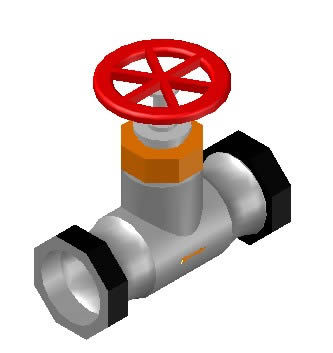Stormwater Sewerage DWG Plan for AutoCAD

GENERAL PLAN ,NET TRIBUTARY AREAS, HALF SLOPE
Drawing labels, details, and other text information extracted from the CAD file (Translated from Spanish):
transmitter, detail, transmitter, Elevation of, number of, Project data, Total project area: average slope: watertightness coefficient: precipitation intensity: project formula:, Thousands., sheet:, Fractionation: ranch, David cuevas panduro, Date of: April, Scale: letter, Sloping rainwater drainage, Ing. Alfredo enrique mendoza llerenas, Fractionation of type density, Sanitary engineering, University of colima faculty of civil engineering, civil Engineering, Symbology, number of, head of, manhole, water well, Well box, Well with, drop, Drop pit well of, Elevation of, Project data, Total project area: average slope: watertightness coefficient: precipitation intensity: project formula:, Thousands., sheet:, Fractionation: ranch, David cuevas panduro, Date of: March, scale:, Sewer system, Ing. Alfredo enrique mendoza llerenas, Fractionation of type density, Sanitary engineering, University of colima faculty of civil engineering, civil Engineering, Symbology, area of, area, Tax area, Collector boxes, Network trace, Project data, Total project area: average slope: watertightness coefficient: precipitation intensity: project formula:, Thousands., sheet:, Fractionation: ranch, David cuevas panduro, Date of: April, scale:, Sewage system, Ing. Alfredo enrique mendoza llerenas, Fractionation of type density, Sanitary engineering, University of colima faculty of civil engineering, civil Engineering, Symbology, Sellable area, Donation area
Raw text data extracted from CAD file:
| Language | Spanish |
| Drawing Type | Plan |
| Category | Water Sewage & Electricity Infrastructure |
| Additional Screenshots |
 |
| File Type | dwg |
| Materials | |
| Measurement Units | |
| Footprint Area | |
| Building Features | Car Parking Lot |
| Tags | areas, autocad, DWG, general, kläranlage, net, plan, sewerage, slope, stormwater, treatment plant |








