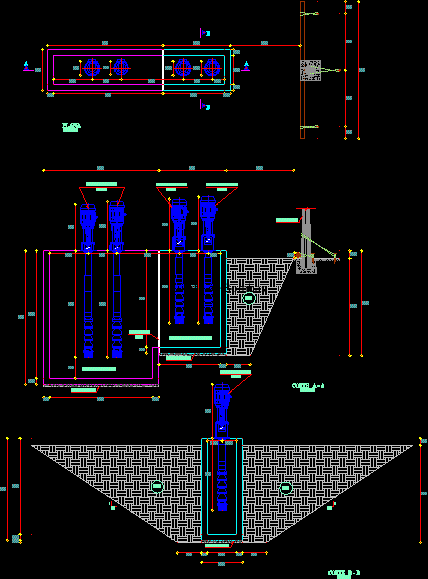Stormwater Underdrain DWG Detail for AutoCAD

Details – specifications – sizing
Drawing labels, details, and other text information extracted from the CAD file:
std., min., of coarse aggregate, min. to, desirable min. absolute min., construct per fdot specifications, underdrain, not to scale, varies:, no. filter fabric, std., ditch or basin bottom, std., min., filter fabric envelope, crown matches ditch or basin bottom, of coarse aggregate, min. to, coarse aggregate, slope to match top of fine aggregate, underdrain pipe, filter fabric envelope, level line, alt. overlap location see gen. note, optional trench side, desirable min. absolute min., design water table, internal filter fabric see gen. note, general notes: filter fabric shall be type fdot index no. the internal fabric of type underdain shall have permittivity of sec. and an ads of sieve. all filter fabric joints shall overlap min. of the internal filter fabric of type underdrain shall overlap into the coarse aggregate or the fine aggregate min. of
Raw text data extracted from CAD file:
| Language | English |
| Drawing Type | Detail |
| Category | Construction Details & Systems |
| Additional Screenshots |
 |
| File Type | dwg |
| Materials | |
| Measurement Units | |
| Footprint Area | |
| Building Features | |
| Tags | autocad, dach, dalle, DETAIL, details, DWG, escadas, escaliers, lajes, mezanino, mezzanine, platte, rainwater, reservoir, roof, sizing, slab, specifications, stair, stormwater, stormwater drainage, telhado, toiture, treppe |








