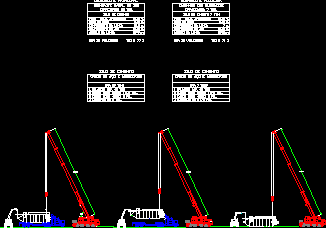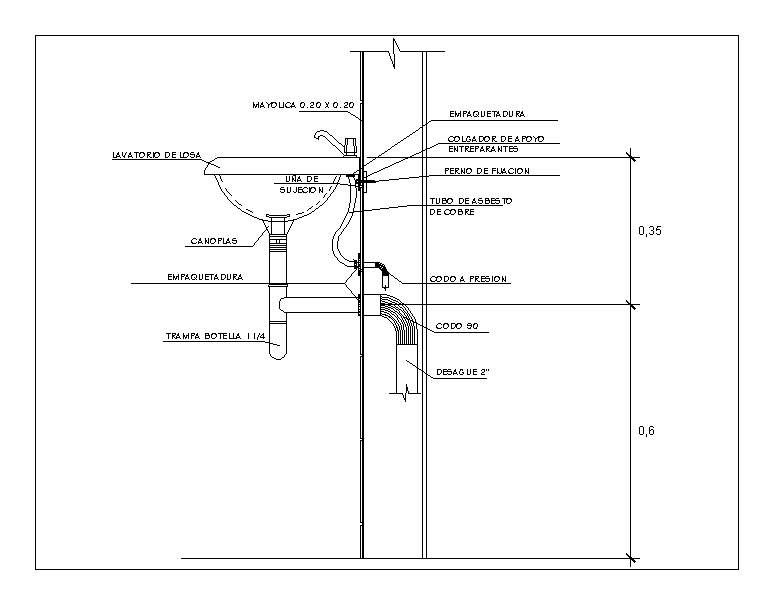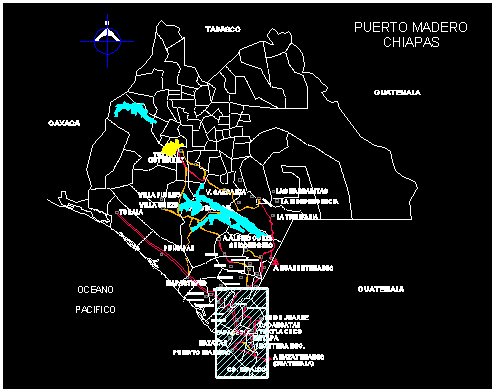Straight Marine DWG Detail for AutoCAD
ADVERTISEMENT

ADVERTISEMENT
Marine Detail Profile tubular ladder for tanks or roof tiles to access.
Drawing labels, details, and other text information extracted from the CAD file (Translated from Spanish):
zone leader, managing Director, technical assistant, committee of the federal program of construction of schools, revised:, archive:, drawing:, draft:, acot:, date, scale, Plan no., stairs, base sea ladder, of corrugated rod, do not., welded plate, anchorage, anchor plate, stairway to the wall, cm, cm, stairway to the wall, anchor plate, anchors, sill, sea ladder plant, cast with cramp, apparent finish, armed with cm, concrete wall, First class, of thickness, Of access, record stop, front elevation, side elevation, anchors, sill
Raw text data extracted from CAD file:
| Language | Spanish |
| Drawing Type | Detail |
| Category | Stairways |
| Additional Screenshots |
 |
| File Type | dwg |
| Materials | Concrete |
| Measurement Units | |
| Footprint Area | |
| Building Features | |
| Tags | access, autocad, blacksmithing, degrau, DETAIL, DWG, échelle, escada, escalier, étape, ladder, leiter, marine, profile, roof, staircase, stairway, step, straight, stufen, tanks, tiles, treppe, treppen, tubular |








