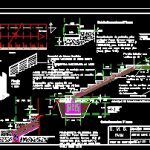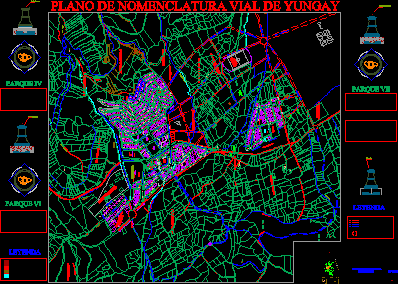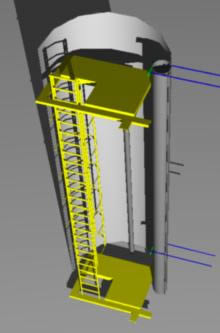Straight Two Sections Of Concrete DWG Section for AutoCAD

Construction details specifications exploded with a staircase made of concrete and includes coating steps, trussed and even isometric same
Drawing labels, details, and other text information extracted from the CAD file (Translated from Spanish):
Ceramic floor tile porce baveno brand: castel model: baveno sku pza. With a floor cover layer, or. M. S. N. H., Sec., Jaimes lópez daniel, Esc:, Faum, Construction workshop ii, Straight concrete stairway, plant, goes up, Solid ladder boot, Stairway shoe, Arm Sup, Arm Inf., Lock edge, Top with rods of each cm, Bottom with rods, Of the rods with annealed wire at their points of intersection, Red wall wall, Stairway cut, section, Detail of steps, Ceramic floor tile porce baveno brand: castel model: baveno sku pza. With a layer of floor, or. M. S. N. H., Sec., Jaimes lópez daniel, Esc:, Faum, Construction workshop ii, Straight concrete stairway, or. M. S. N. H., Sec., Esc:, Faum, Construction workshop ii, Gualdera de, Floorboard of thickness, Thick godfather beam, Strut, Cheeks of, Wedges of, Wooden sleepers to reinforce dumb boards, Dumbels of the risers, Metal angle with elongated perforations, Process: concrete mix made on site with: cement bundle cemex sand cans sand cans already made water the cast is pica with a rod in its case vibrator to draw the air contained in the mixture. Watering the ladder for days then you can remove the cimbra the two weeks of casting, Bottom with rods, Of the rods with annealed wire at their points of intersection, Top with rods of each cm, Trawls of, Stair section s, Detail of cimbra to glue the steps without the covering, Enabled Steel Details:, Straight concrete stairway, Nuñez arzate leonel, Double-sided vertical iron horizontal anchor base bar guards with thickness of rectangular section wood, Total ramp section railing with polished expansion interlayer painted with primary paint comex color white, Isometric, Simple floor, Npt
Raw text data extracted from CAD file:
Drawing labels, details, and other text information extracted from the CAD file (Translated from Spanish):
ceramic floor tile porce baveno brand: castel model: baveno sku pza. with a floor cover layer, or. M. S. N. H., Sec., jaimes lópez daniel, Esc:, Faum, construction workshop ii, straight concrete stairway, plant, goes up, solid ladder boot, Stairway shoe, arm Sup, arm inf., lock edge, top with rods of each cm, lower with, of the rods with annealed wire at their points of intersection, red wall wall, stair section cut, section, detail of steps, ceramic floor tile porce baveno brand: castel model: baveno sku pza. with a floor cover layer, or. M. S. N. H., Sec., jaimes lópez daniel, Esc:, Faum, construction workshop ii, straight concrete stairway, or. M. S. N. H., Sec., Esc:, Faum, construction workshop ii, gualdera de, floorboard of thickness, thick godfather beam, Strut, cheeks of, Wedges of, wood sleepers to reinforce dumb boards, dumbels of the risers, metal angle with elongated perforations, process: concrete mix made on site with: cement bundle cemex sand dingies sand dribbles already made water the cast is pica with a rod in its case vibrator to draw the air contained in the mixture. watering the ladder for days then you can remove the cimbra the two weeks of casting, lower with, of the rods with annealed wire at their points of intersection, top with rods of each cm, trawls of, stair section s, detail of cimbra to glue the steps without the covering, Enable Steel Details:, straight concrete stairway, nuñez arzate leonel, double-sided vertical iron horizontal guards base anchor bar with thickness of rectangular section wood, total ramp section railing with polished expansion interlayer painted with primary white comex paint, Isometric, simple floor, Npt
Raw text data extracted from CAD file:
| Language | Spanish |
| Drawing Type | Section |
| Category | Stairways |
| Additional Screenshots |
 |
| File Type | dwg |
| Materials | Concrete, Steel, Wood, Other |
| Measurement Units | |
| Footprint Area | |
| Building Features | Car Parking Lot |
| Tags | autocad, coating, concrete, concrete staircase, construction, construction details, degrau, details, DWG, échelle, escada, escalier, étape, exploded, includes, ladder, leiter, section, sections, specifications, staircase, stairway, step, steps, straight, stufen, treppe, treppen |








