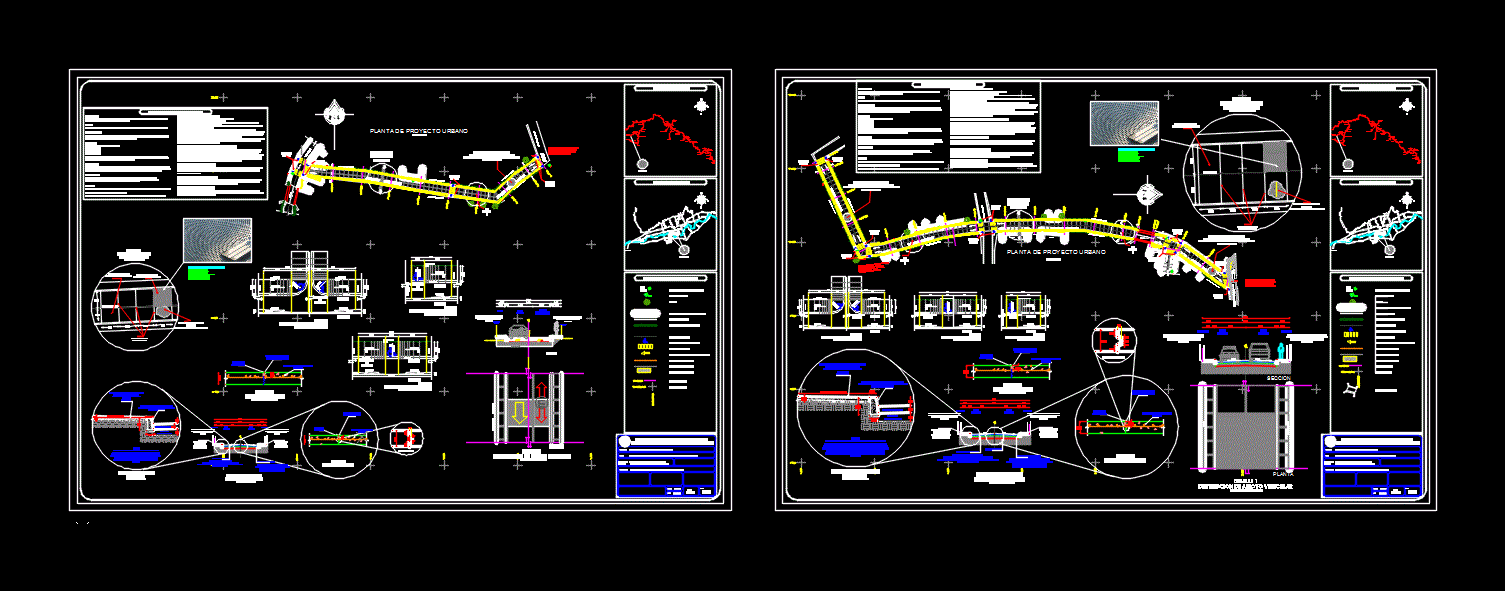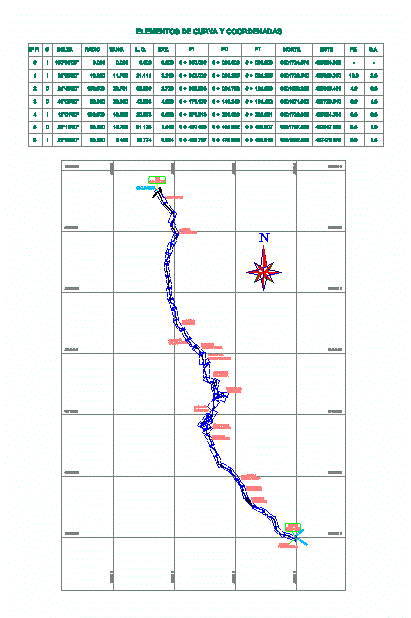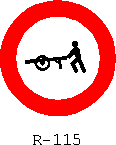Street Paving Project DWG Full Project for AutoCAD

PLANT URBAN PROJECT .
Drawing labels, details, and other text information extracted from the CAD file (Translated from Spanish):
future project, construction, telmex post, cfe post, macro location, micro location, huajuapan, de leon, a mexico, juxtlahuaca, a tehuacan, tamazulapan, progress, asuncion, nochixtlan, a cuicatlan, oaxaca de, juarez, san jacinto, san pablo etla, san francisco telixtlahuaca, amilpas, san lorenzo, cacaotepec, san pedro and, santiago, suchilquitongo, saint domingo, yanhuitlan, the charcoal, the tejocote, the horseshoe, the jewel, the farmhouse, the palmar, san andres sinaxtla, suchixtlan, cieneguilla, refuge of morelos, san juan, teposcolula, tejupan de la union, cacaloxtepec, river of gold, reform, stone corral, the mill, tezoatlan de, segura and luna, huajolotitlan, santa maria, camotlan, san josé ayuquila, mariscala de juárez, san miguel amatitlan, san jerónimo silacayoapilla, santa cruz, cieneguilla, guadalupe the recreation, zapotitlan lagunas, san nicolás hidalgo, guadalupe de ramírez, san juan trujano, santiago tamazola, ahuehuetitlan, santa rosa, santa cruz from bravo, san juan bautista, tlachichilco, a calihuala, tacache de mina, san juan, site of the work, san miguel, de juárez, deviation a, temple, park, palace, municipal, ihualtepec, plant, treatment, a san andres , tepetlapa, central avenue, private street, c. Zaragoza, Calle Porfirio Diaz, Calle Reforma, Calle Olivo, Calle La Paz, c. warrior, street warrior, c. lazaro card., guadalupe street, hidalgo street, matamoros street, morelos street, c. corrective, c. independence, priv. future, c. heroes children, benito juarez street, calle libertad, calle allende, c. cuauhtemoc, no name, aldama street, river pear, existing pavement, allende street, allende street, existing bridge, urban project plant, sidewalk, vehicular lane, plant, section, property boundary, alignment, sidewalk width and boundary of property indicated in each chain of the annexed table of alignment of streets, distribution of vehicular stream, and final finish, dimension of slabs, bearing will be similar to the one shown, the final finish that will be given to the surface, bearing, streets and will work as surface of, in the photograph, will be scratched with metal comb, project axis, elevation, pavement, trim, delimitation of property, concrete, steel, cement, water, segregation, degradation and contamination will be reduced to a minimum. be hard healthy that does not present potential alkali-aggregate reactivity. the maximum size of aggregates, aggregates, additives should not be used, in the mix., additives, for the sealing of the joints will be protected fester cemen, or silicon or similar, cold applying, sealing and filling of joints , streets, in the areas that require the formation of the embankment, will be built with material product of the cuts, or -, embankment, sub-base., thickness to the entire width of the section, later, water is incorporated to reach the optimal humidity and if there are surface detachments, otherwise, if the bristles are more spaced, ma-is caused, after leveling and leveling the concrete, you will pass the mechanical comb with flexible metal bristles whose texturized in sup. of rolling, and noise due to the contact between the bearing surface and the rims. the width of the bristles is the one indicated in es-, spacing between them is the one indicated in this plane. if you place the bristles more together you run the risk of, you flat. the concrete should be plastic enough to allow a penetration of the bristles at the depth indicated on this plane. overlaps of the different passes of the comb should be avoided since this -, causes the weakening of the mortar cords left by the same flute., cured of the concrete, before placing the concrete, without forming puddles, sprinkling water will be applied to avoid that, construction method, the subgrade layer steal water from the mixture., the placement of the concrete will be continuous and not by alternating sections as is commonly done, it will be verified that the surface on which the will extend the concrete complies with the geometrical characteristics, surface regularity, resistance and cleanliness., Cir, the pavement will not have cold joints until the end of the working day. When for some reason the operations are suspended for a short time, the concrete placed beforehand and the newcomer must mix to homogenize them and avoid forming a weak plane on the pavement. The concrete compaction aims to achieve that it reaches the maximum volumetric weight without altering its -, homogeneity. for this purpose you can use plate vibrators, rules or the vibrator by immersion, but will be careful not to move the joints, contraction joints, and the water film that gives the surface shine to the concrete has disappeared. operation should be low, the cured will be cured
Raw text data extracted from CAD file:
| Language | Spanish |
| Drawing Type | Full Project |
| Category | Roads, Bridges and Dams |
| Additional Screenshots |
 |
| File Type | dwg |
| Materials | Concrete, Plastic, Steel, Other |
| Measurement Units | Metric |
| Footprint Area | |
| Building Features | Garden / Park |
| Tags | autocad, DWG, full, HIGHWAY, pavement, paving, plant, Project, Road, route, street, streets, urban, urbanization |








