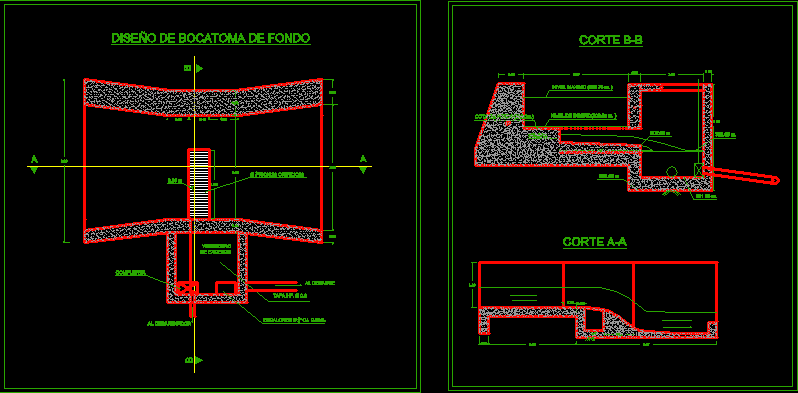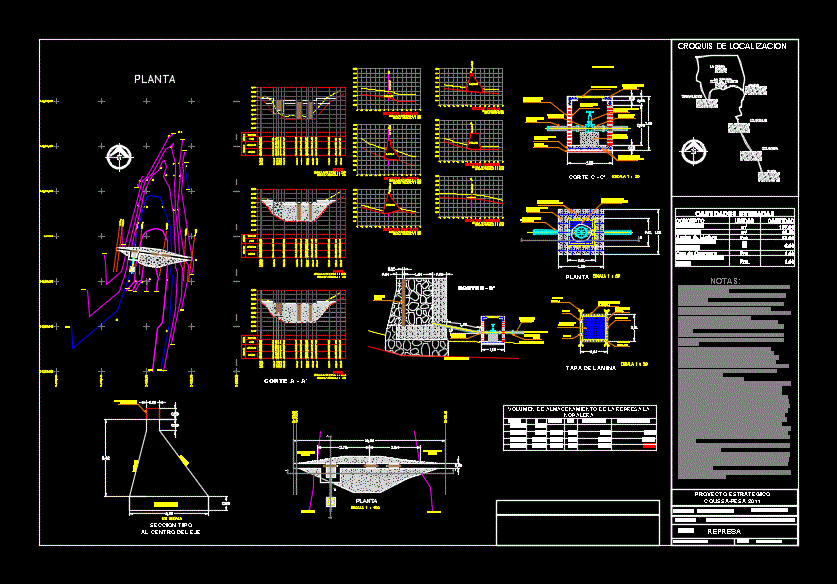Street Road Project Limache ViÑA Del Mar DWG Full Project for AutoCAD

Evacuation of Agau rains and improved roads to the streets of Viña del Mar. Limache
Drawing labels, details, and other text information extracted from the CAD file (Translated from Spanish):
name, pbase, pvgrid, pegct, pfgct, pegc, pegl, pegr, pfgc, pgrid, pgridt, right, peglt, pegrt, pdgl, pdgr, solera type a, this, north, description, axis, coordinate table, sent, tree, tube, datum elev, elc, pole, rell, axis, isol, ipavasf, sun, fsol, garden, fac, acc, faucet, iac, slab, bpav, eauto, ilosa, flosa, qlc, pav, lose, house , qac, mon, sum, imuro, channel, axis, qcanal, leje, basf, murete, fasf, bcam, mab, sea, esc, pavhorm, oarte, bar, qsol, adoquin, gas, fado, island, fmuro, towards bridge the olive grove, towards center of vineyard, street limache, left, indura, agrosuper, industry, nexus, municipal parking, access lot, recycling of garbage, shell and bull, atlas, ready mix, warehouse, prefabricated, concrete, lot, municipal stadium, factor, edipac, storing, asphalt plant, lot access, technical revision plant, street access, Latin American chemistry, dps, forever, wieneche, premix, izq, der, exports, bus stop micros, projected serviu type sink, armor and cubicles , total:, notes:, variable, detail canal has, with mesh, without mesh, material-diameter-slope, reference height, excavations, gutter on projected ground, modification date, indicated, unit head, engineering, vineyard of the sea , valparaiso, file, drawing, scale, date, population, street, province, commune, drs-p, plane, name and signature reviewer, chief technical department, rc, projected floor, topographical station, projected sidewalk, existing asphalt pavement, symbology , existing chambers, existing fence line, existing wall, existing post, existing faucet, existing sidewalk, projected concrete pavement, projected lower floor, direction rainwater, the jump, stadium, the olive grove, industrial district, marga marga stream, planoubicacionaguasll uvias, hcv pavement projected, cut e – e, variable, plant, cut d – d, notes:, detail drain type serviu, cut a – a, cut b – b, chain, detail cover ha, cut c – c, rainwater project plant, proyectista:, claudio vidal schoeler, civil engineer, refrigerator jump and bridge the spoons, name of the project:, intermediate road, commune of vineyard of the sea, project street limache between, matter :, grid detail, cut bb, detail lid camara, body camera, variable height, chimney, prefabricated, cut aa, detail drawers ha, drawer ha
Raw text data extracted from CAD file:
| Language | Spanish |
| Drawing Type | Full Project |
| Category | Roads, Bridges and Dams |
| Additional Screenshots |
 |
| File Type | dwg |
| Materials | Concrete, Other |
| Measurement Units | Metric |
| Footprint Area | |
| Building Features | Garden / Park, Parking |
| Tags | autocad, del, DWG, evacuation, full, HIGHWAY, improved, mar, pavement, Project, Road, roads, route, street, streets, vi |








