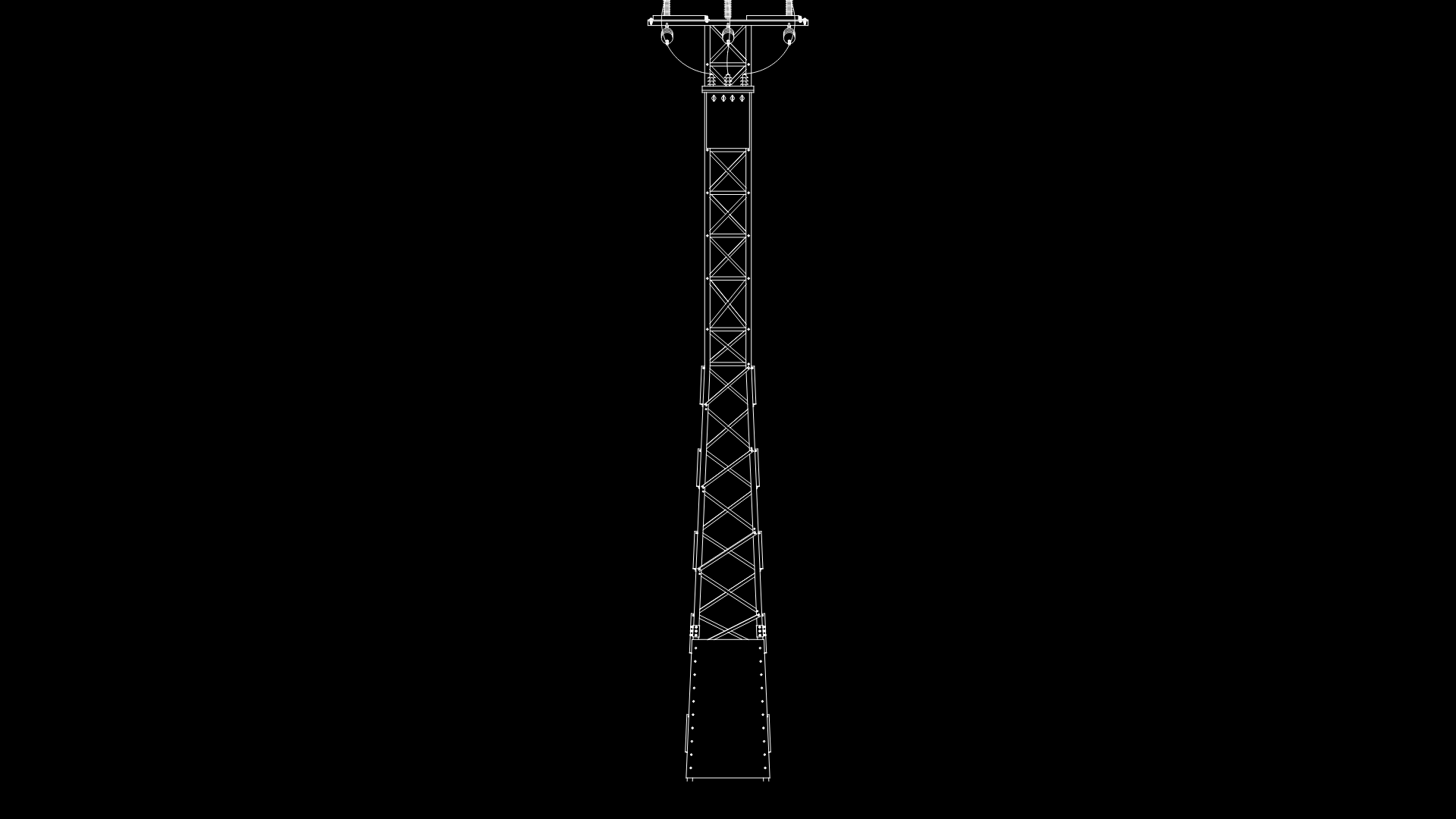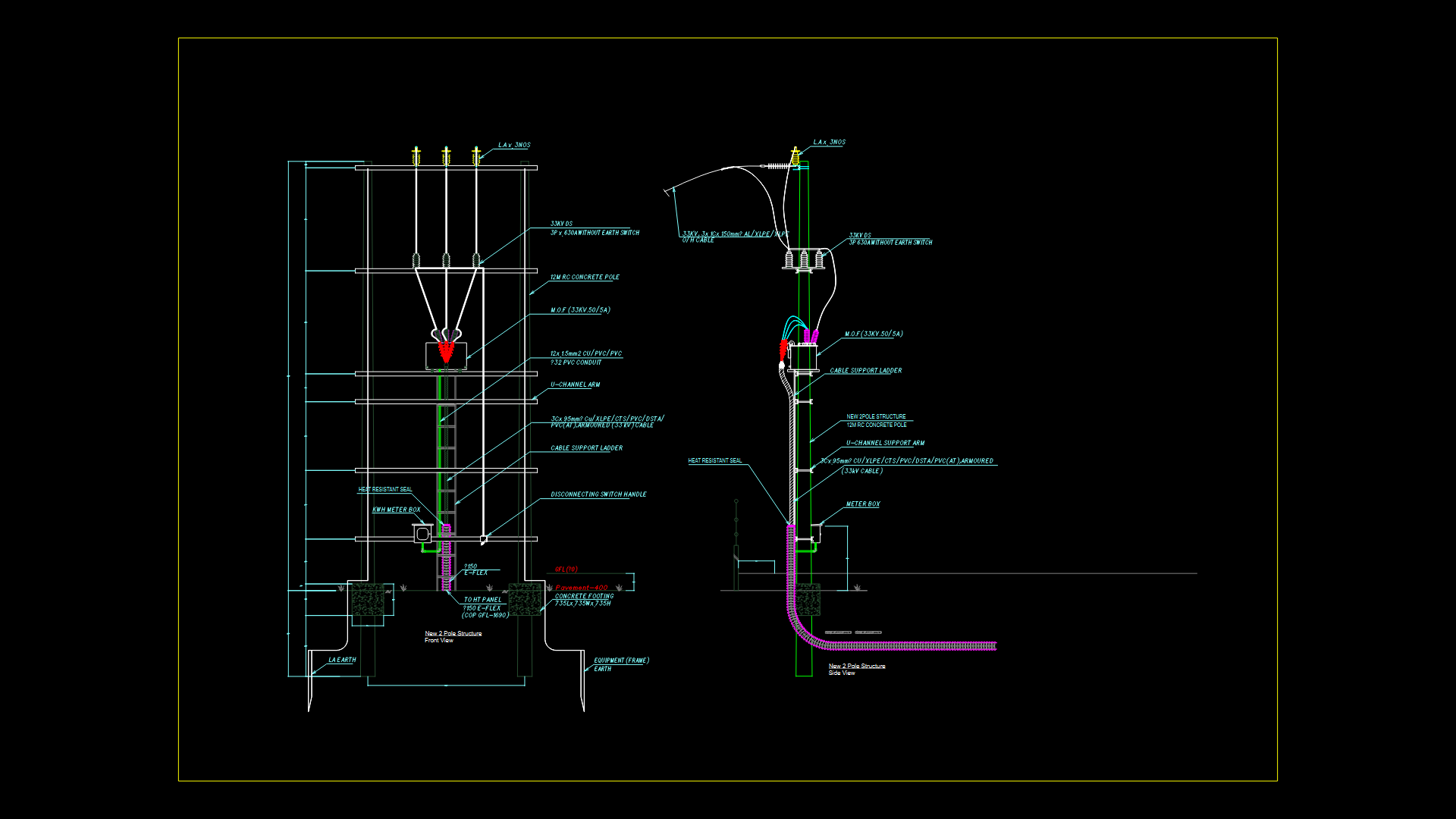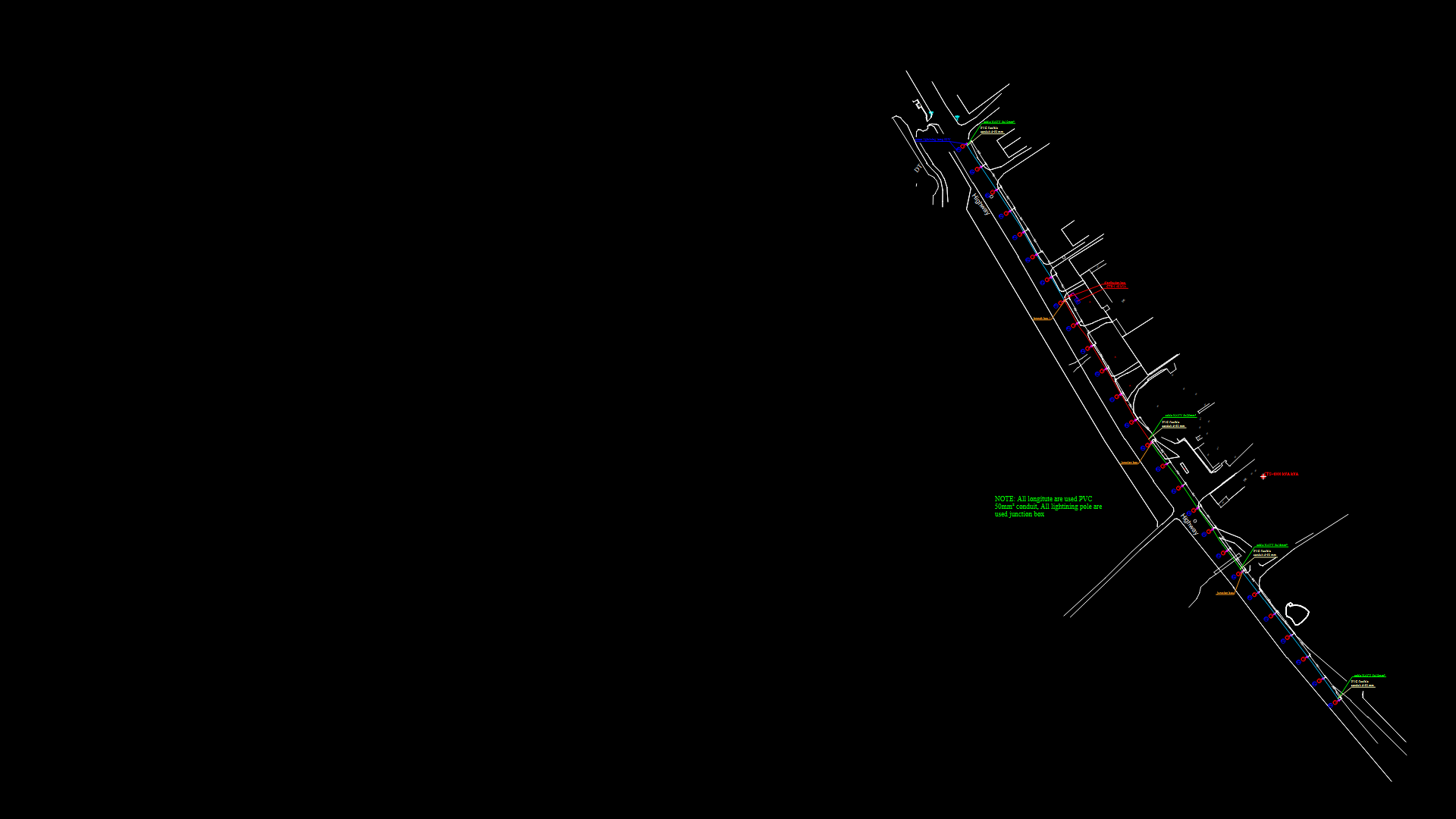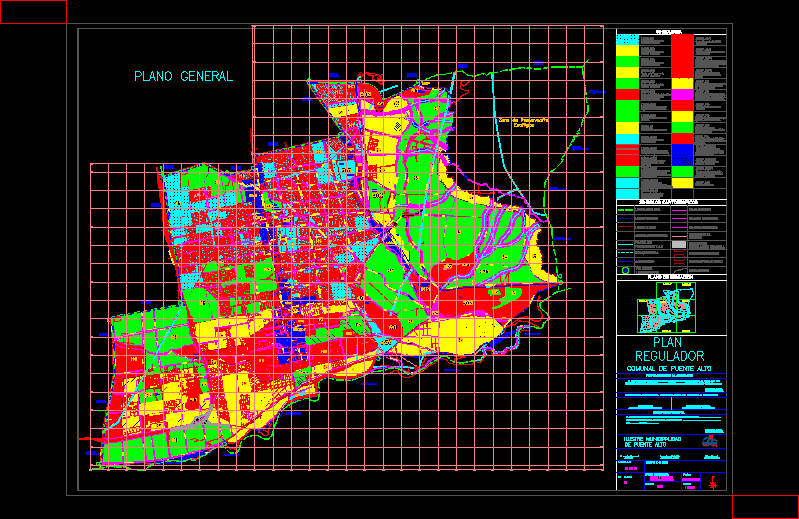Streetlight Control Center DWG Detail for AutoCAD
ADVERTISEMENT
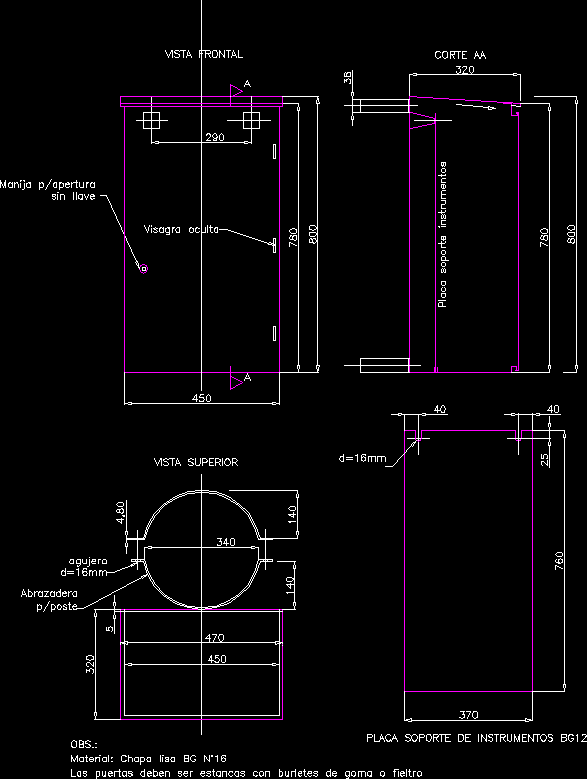
ADVERTISEMENT
Any regulatory and accessories for a mixed public command. Contains details for the construction of the board that will host all the elements of protection and seamless command
Drawing labels, details, and other text information extracted from the CAD file (Translated from Spanish):
Keyless handle, hole, clamp, front view, Cut aa, top view, Instrument stand plate, Material: flat plate bg, Doors must be watertight with felt rubber weatherstripping, Support plate instruments, Hidden visor, Obs .:, Aglietto engineering studies projects, date:, scale:, flat:, Drive box, Professional signature, Principal:, Street lighting
Raw text data extracted from CAD file:
| Language | Spanish |
| Drawing Type | Detail |
| Category | Water Sewage & Electricity Infrastructure |
| Additional Screenshots |
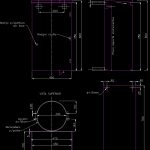 |
| File Type | dwg |
| Materials | |
| Measurement Units | |
| Footprint Area | |
| Building Features | |
| Tags | accessories, autocad, board, center, command, construction, control, DETAIL, details, DWG, electrical installation, haute tension, hochspannung, kläranlage, lighting, mixed, PUBLIC, regulatory, Street lighting, streetlight, treatment plant, wiring |
