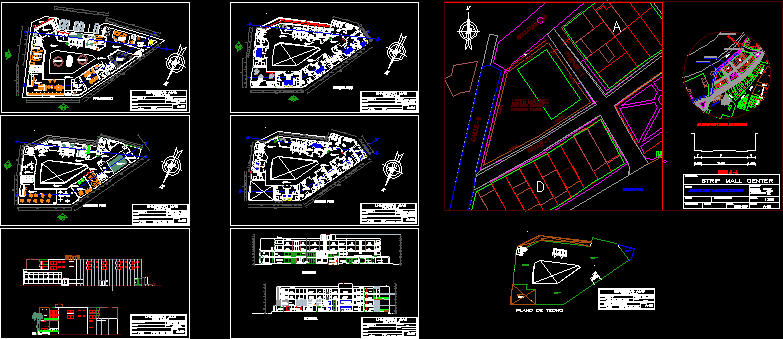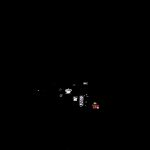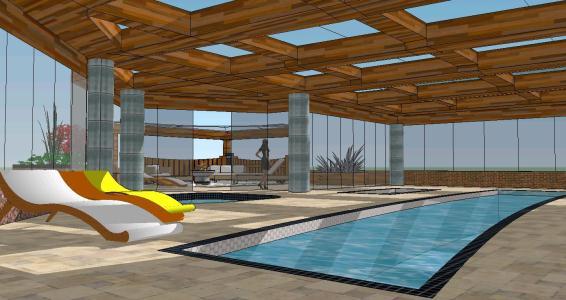Strip Mall Center DWG Block for AutoCAD

Plano de ubicacion cortes y elevaciones de un Strip Mall Center
Drawing labels, details, and other text information extracted from the CAD file (Translated from Spanish):
p. of arq enrique guerrero hernández., p. of arq Adriana. rosemary arguelles., p. of arq francisco espitia ramos., p. of arq hugo suárez ramírez., souvenier, elevator, locutorio, faucets in alfa stainless steel, granadillo wood cajon, white ceramic girl soap holder, tarred and painted wall, malecon, cevicherias, sshh men, sshh women, do it, bookstore, star buck, bar, attention, ss.hh, wait, vault, cashier, adm, pharmacy, mirror, water, jugueria, laundry, optics, screening room, cinema, first floor, second floor, game room, sports, third floor , waiting room., hotel, cashier, cashier recharge, gym, showers, terrace, spa, pinkberry, berry, court b, bank, doit, income, star buck, sportswear, game room, showers, johnny haker, black leyble, sshh. men, sshh, adminis., reception, hall, sshh. women, massage, cut a, billa bong, dressing room, reading room, course :, design v, teacher :, project :, stri, plants-cuts, film :, student :, scale :, date :, plane :, university Peruvian wings, strip mall center, plants- first floor, plants- elevations, plants- second floor, avenue los libertadores, pub. service, complementary, local, communal, ah alan garcia perez, paracas road, entrance to the chaco, block a, plazuela san martin, south boulevard, pier del chaco, south boulevard, lot matrix, flat, department :, province :, district :, digitized, design, arq. responsible, date, scale, ica, paracas, pisco, owner, location, topog., location and location, location plan, court a – a, plants- third floor, plants- fourth floor, arq. ana maria ortiz de zevallos, roof, revolving alvites heber, three floors, fourth floors, first floors, ceiling plan, light brown ceramic floor, wooden door in the bathrooms, alpha hanging basin type lyra white color, soap dish girl white ceramic, sanitary rate alfa type altima color white, tarred and painted wall, built-in wastebasket, slab, towel rack of earthenware
Raw text data extracted from CAD file:
| Language | Spanish |
| Drawing Type | Block |
| Category | Retail |
| Additional Screenshots |
 |
| File Type | dwg |
| Materials | Steel, Wood, Other |
| Measurement Units | Metric |
| Footprint Area | |
| Building Features | Elevator |
| Tags | autocad, block, center, commercial, cortes, de, DWG, elevaciones, mall, market, plano, shopping, strip, supermarket, trade |







