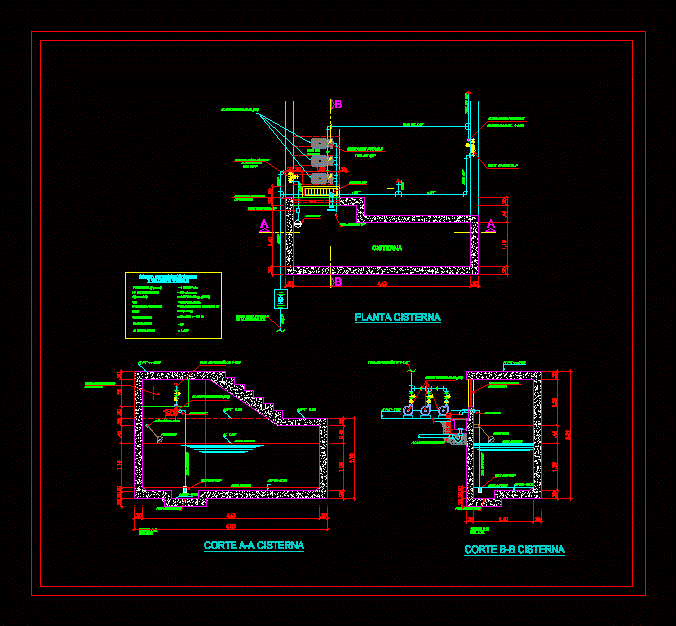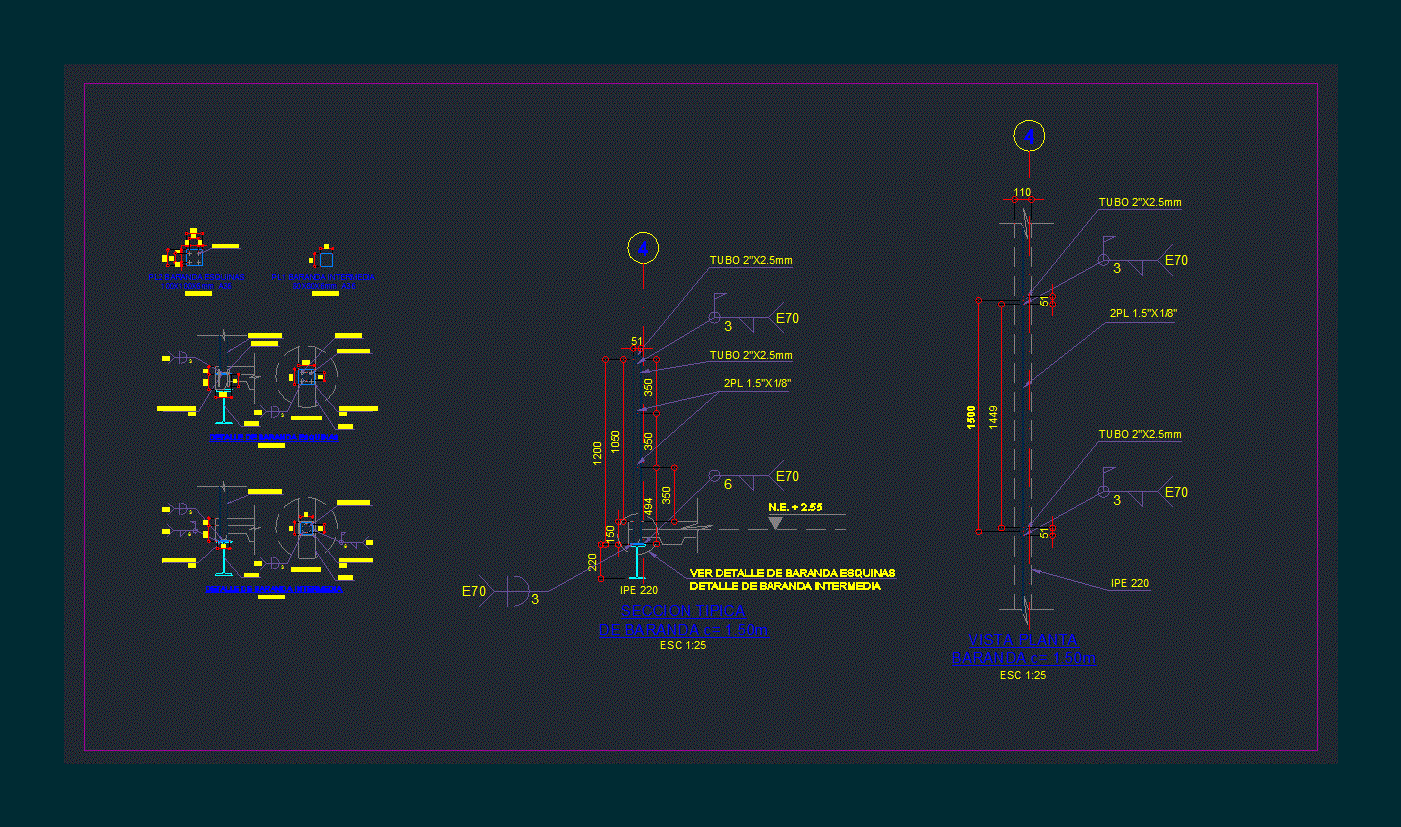Strip Mall Shopping Views, Materials And Construction Systems DWG Section for AutoCAD

Sections of a strip mall in perspective which provides posibility to see the different types of materials used and the construction system.
Drawing labels, details, and other text information extracted from the CAD file (Translated from Spanish):
drawn by arq.edwin quiroga, december, drawn by arq.edwin quiroga, december, drawn by arq.edwin quiroga, december, drawn by arq.edwin quiroga, december, location land, local location, notes, symbology specifications, content of the sheet, draft, graphic scale, date, scale, key, north, perspective, cetram tlahuac bookstore exhibition area, axis, cut, floor level, level cut, meters dimension, by means of this cut of the volume indicates the zone that is working which in this case is referring to the area that houses the library area of exhibitions., low level, projection losacero, elevator, maintenance pipeline, bathrooms, hydraulic lift. accessible, young boys, drawn by arq.edwin quiroga, december, departure, architectural cut, location land, local location, notes, symbology specifications, content of the sheet, draft, graphic scale, date, scale, key, north, perspective, cetram tlahuac bookstore exhibition area, axis, cut, floor level, level cut, meters dimension, by means of this cut of the volume indicates the zone that is working which in this case is referring to the area that houses the library area of exhibitions., general cut, location land, local location, notes, symbology specifications, content of the sheet, draft, graphic scale, date, scale, key, north, perspective, cetram tlahuac bookstore exhibition area, axis, cut, floor level, level cut, meters dimension, by means of this cut of the volume indicates the zone that is working which in this case is referring to the area that houses the library area of exhibitions., location land, local location, notes, symbology specifications, content of the sheet, draft, graphic scale, date, scale, key, north, perspective, cetram tlahuac bookstore exhibition area, axis, cut, floor level, level cut, meters dimension, by means of this cut of the volume indicates the zone that is working which in this case is referring to the area that houses the library area of exhibitions., constructive detail, general cut
Raw text data extracted from CAD file:
| Language | Spanish |
| Drawing Type | Section |
| Category | Construction Details & Systems |
| Additional Screenshots | Missing Attachment |
| File Type | dwg |
| Materials | |
| Measurement Units | |
| Footprint Area | |
| Building Features | Elevator |
| Tags | autocad, construction, Cut, DWG, mall, materials, perspective, section, sections, shopping, stahlrahmen, stahlträger, steel, steel beam, steel frame, strip, structure en acier, system, systems, types, views |








