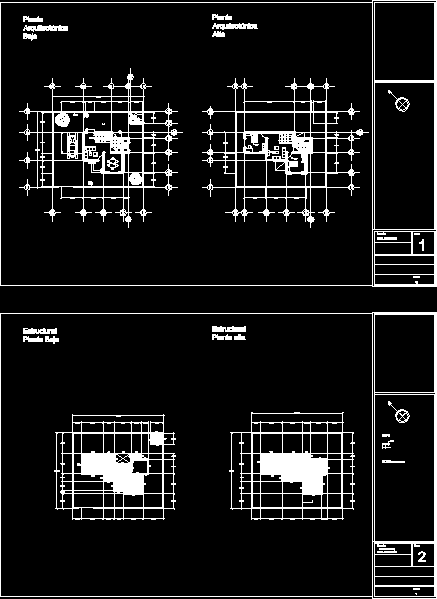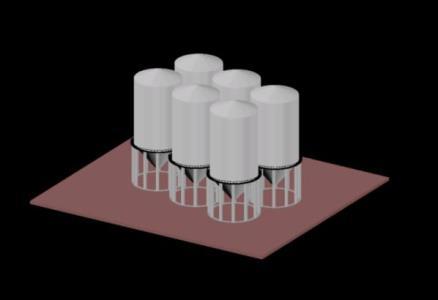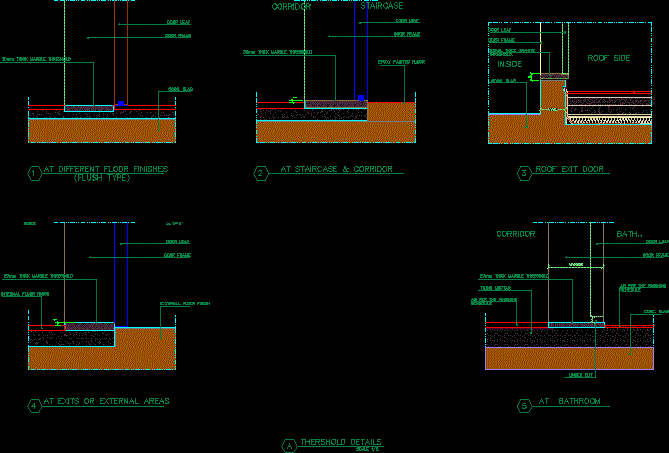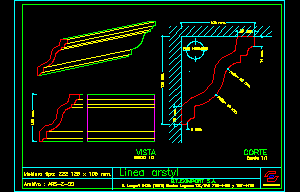Structural Approach DWG Block for AutoCAD
ADVERTISEMENT

ADVERTISEMENT
The file include architectonic plants and structural approach of a housing 2 levels
Drawing labels, details, and other text information extracted from the CAD file (Translated from Spanish):
stairs, npt, living room, kitchen, dinning room, garden, ironing room, npt, npt, npt, bedroom, npt, tv room, npt, bedroom, npt, bath, npt, flat, scale, draft:, house room, low architectural floor, high architectural plan, flat, scale, draft:, structural house room, vault, tr lock cc enclosure chain, structural ground floor, structural high plant
Raw text data extracted from CAD file:
| Language | Spanish |
| Drawing Type | Block |
| Category | Construction Details & Systems |
| Additional Screenshots |
 |
| File Type | dwg |
| Materials | |
| Measurement Units | |
| Footprint Area | |
| Building Features | Garden / Park |
| Tags | approach, architectonic, autocad, barn, block, cover, dach, DWG, file, hangar, Housing, include, lagerschuppen, levels, plants, roof, shed, structural, structure, terrasse, toit |








