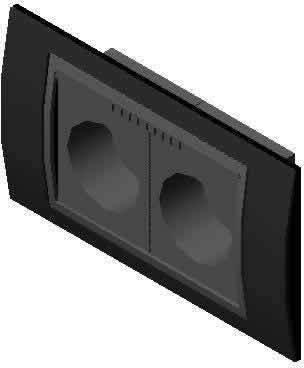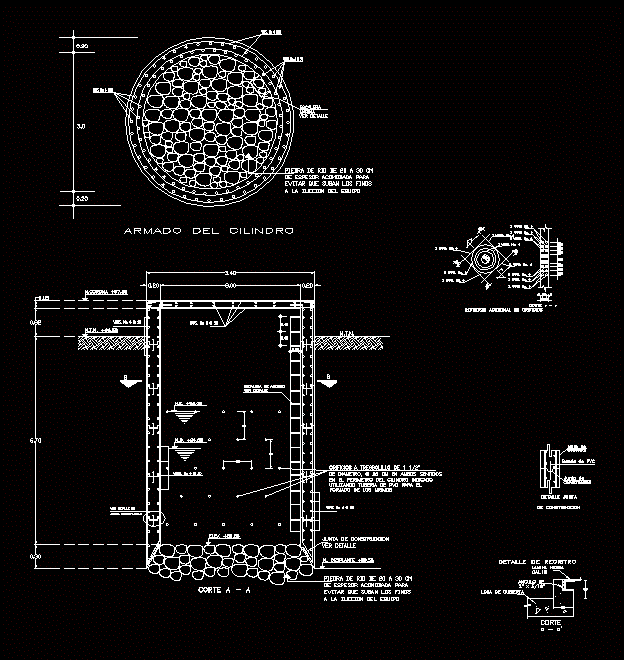Structural Approach – Residential DWG Block for AutoCAD

The file contains the structural approach is to be applied in the design of a residential complex .
Drawing labels, details, and other text information extracted from the CAD file (Translated from Spanish):
quota sup, thickness, low quota, zero slab, quota sup, thickness, low quota, zero slab, esc:, quota sup, thickness, low quota, zero slab, quota sup, thickness, low quota, zero slab, quota sup, thickness, low quota, zero slab, quota sup, thickness, low quota, zero slab, quota sup, thickness, low quota, zero slab, quota sup, thickness, low quota, zero slab, quota sup, thickness, low quota, zero slab, architecture, scale, content: residential set, plant of envigado quota, esc:, architecture, scale, content: residential set, concrete, welded Mesh, cutting connector, support strap, plant of envigado quota, esc:, plant of envigado quota, esc:, zero slab, metal beam, welding, cutting connector, concrete, mezzanine slab detail, architecture, scale, content: residential set, detail of window cladding, wall, crystal, frame separator, aluminum material
Raw text data extracted from CAD file:
| Language | Spanish |
| Drawing Type | Block |
| Category | Construction Details & Systems |
| Additional Screenshots |
 |
| File Type | dwg |
| Materials | Aluminum, Concrete |
| Measurement Units | |
| Footprint Area | |
| Building Features | |
| Tags | applied, approach, autocad, block, complex, Design, DETAIL, DWG, erdbebensicher strukturen, file, residential, seismic structures, set, slab, structural, strukturen |








