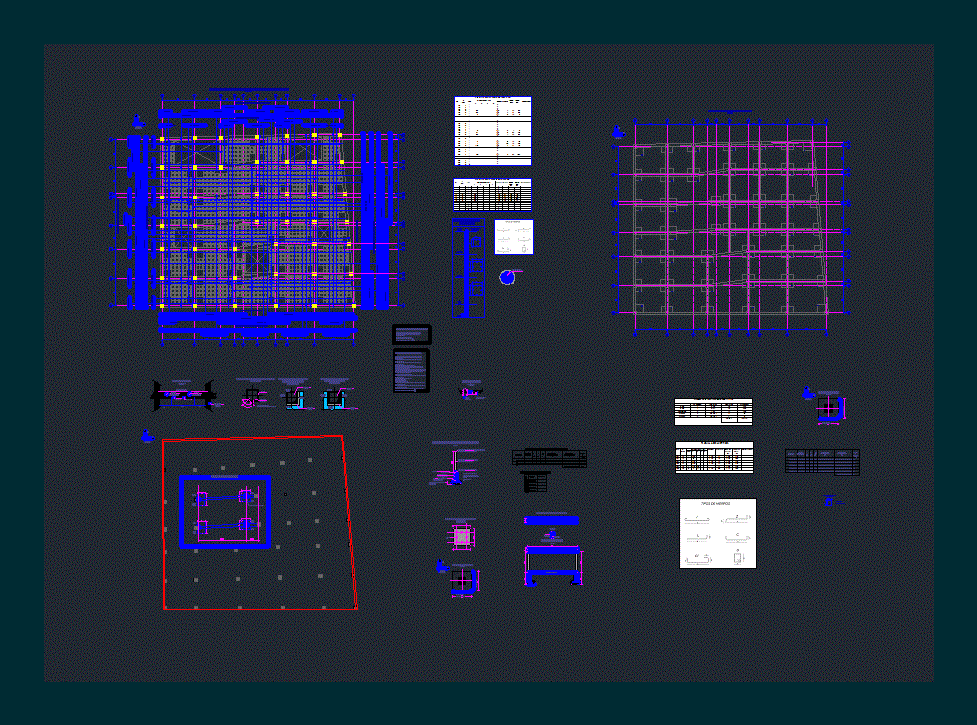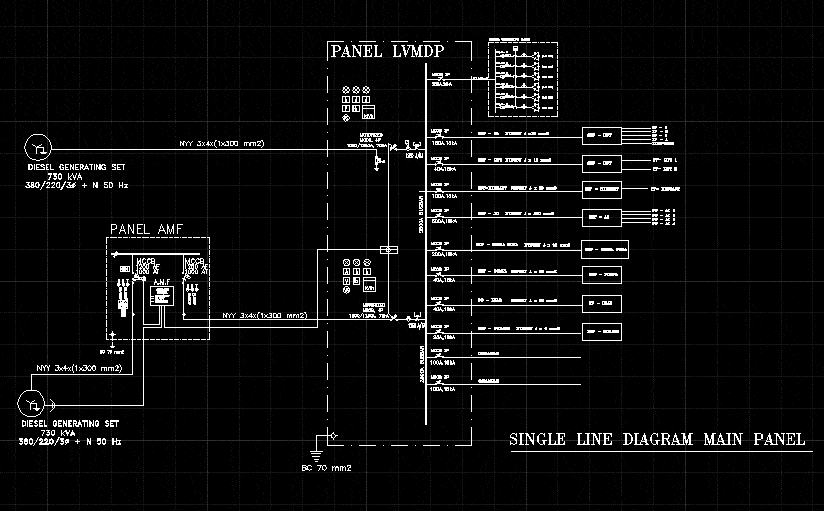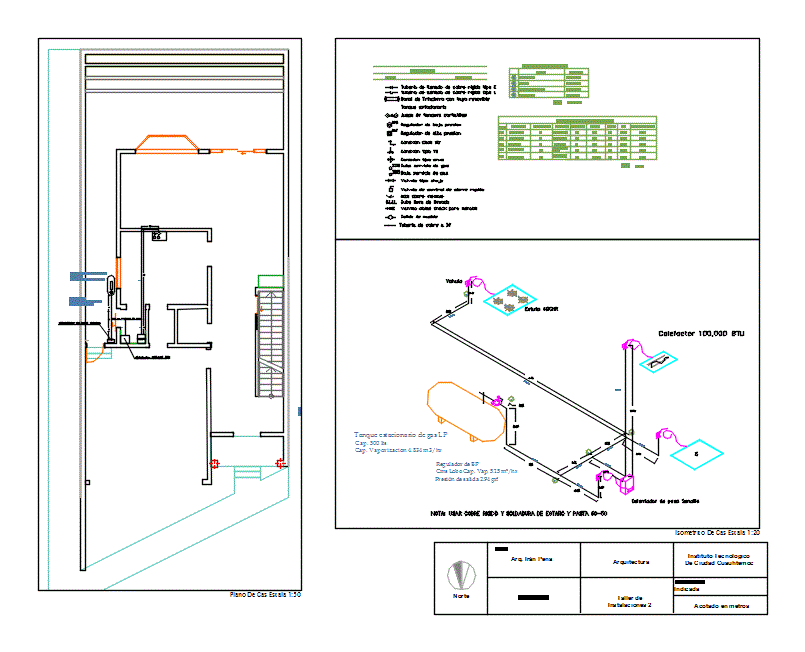Structural Calculating Housing DWG Detail for AutoCAD
ADVERTISEMENT

ADVERTISEMENT
Structural Calculation of a house with three floors; Details of beams; detail of steel beam; Shoe detail; short irons; types of irons; detail of slab and column details .
| Language | English |
| Drawing Type | Detail |
| Category | Construction Details & Systems |
| Additional Screenshots | |
| File Type | dwg |
| Materials | |
| Measurement Units | |
| Footprint Area | |
| Building Features | |
| Tags | autocad, beam, beams, calculation, DETAIL, details, DWG, earthquake resistant structure, erdbebensicher strukturen, floors, house, Housing, seismic structures, shoe, steel, structural, strukturen |








