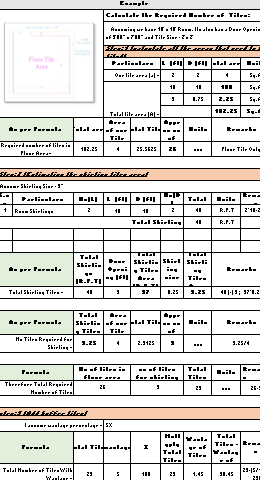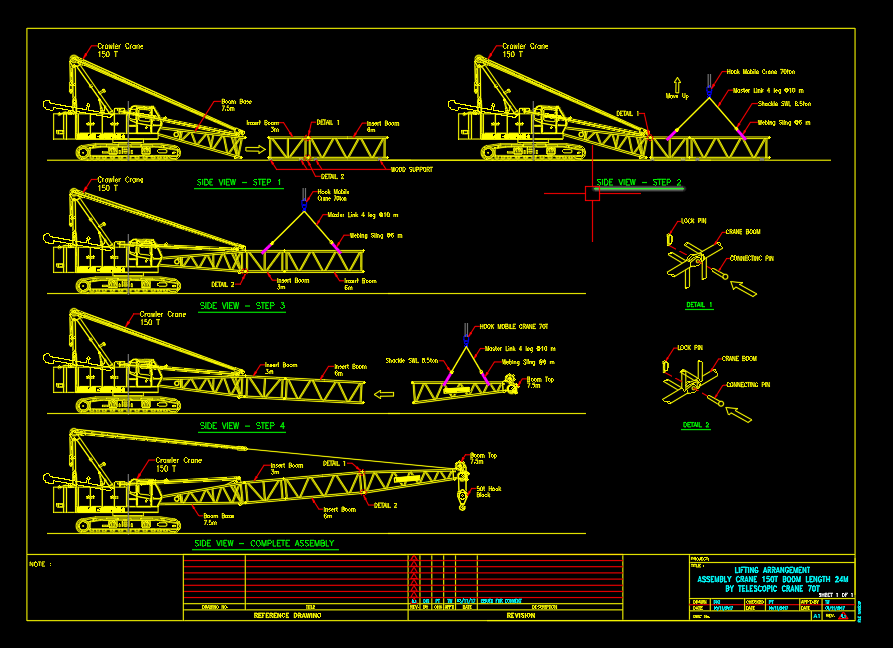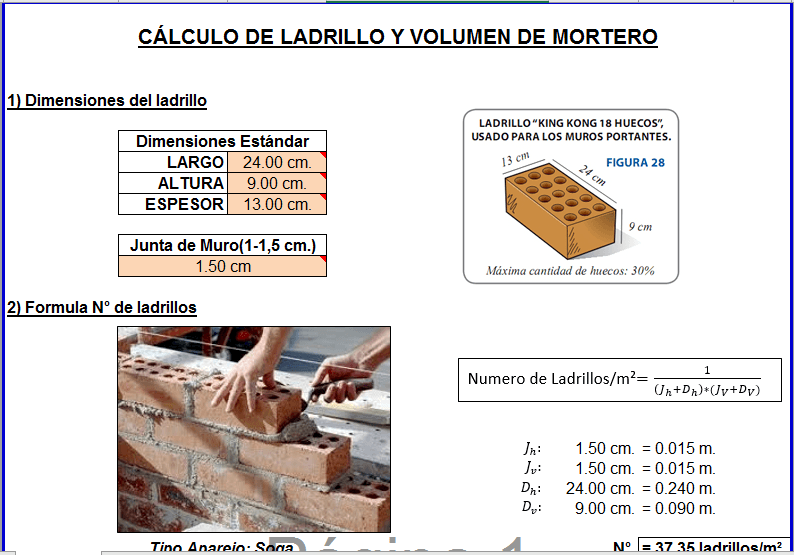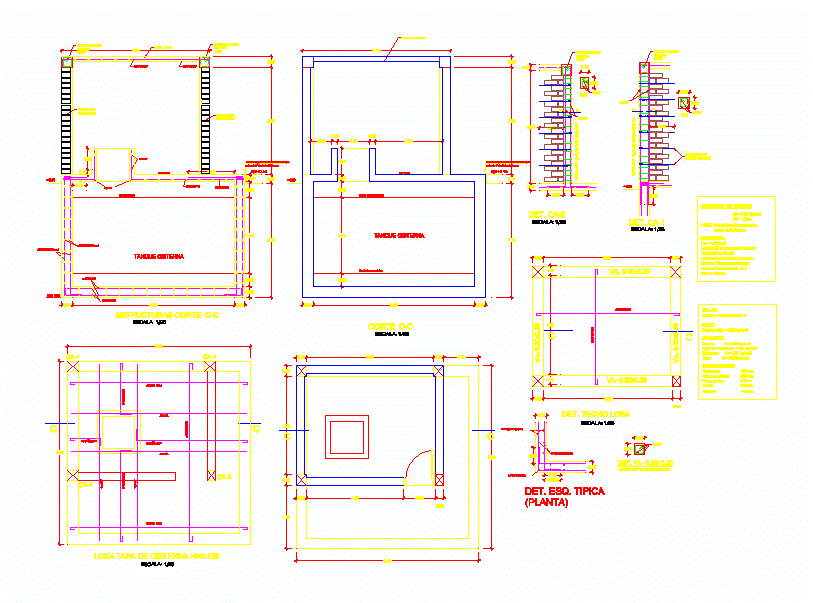Structural Calculation Building 4 Levels DWG Block for AutoCAD

DWG file with extension showing in over a hundred prints the structural calculation of a building of 4 levels.
Drawing labels, details, and other text information extracted from the CAD file (Translated from Spanish):
slab, slab, slab, slab, dome, ellisse petite pedestal lavatory, wht, low level, longitudinal cut, stay, ellisse petite pedestal lavatory, wht, parking lot, toilet, dinning room, study, kitchen, garden, service yard, goes up, garage floor plan, empty, sidewalk, access, service room, garage, goes up, kitchen, dinning room, stay, bedroom, bath, bedroom, laundry room, bedroom, empty, access, type plant, garage floor plan, empty, sidewalk, access, sidewalk, service room, garage, goes up, low, kitchen, dinning room, stay, bedroom, bath, bedroom, laundry room, bedroom, empty, access, type plant, garage floor plan, empty, sidewalk, access, sidewalk, service room, garage, goes up, low, kitchen, dinning room, stay, bedroom, bath, bedroom, laundry room, bedroom, empty, access, type plant, garage floor plan, empty, sidewalk, access, sidewalk, service room, garage, goes up, low, main facade, sidewalk, roof plant, empty, stationary gas tin area, low, lateral facade, garage floor plan, structure of plant type, garage floor plan, roof structure, isometric of building, acot: mts, plant, plant, acot: mts, plant, plant, for the floor address, level, dimensions in mm tax areas in mts., architectural civil engineering, Structural Elements: The building’s mezzanine roof structure is structured with rigid frames. The trabes columns were arranged according to the architectural project in a way that does not affect the same way, the trabes columns were arranged so that the plants have symmetry to avoid eccentricities in structural plants. the ladder will project base ramps inclined concrete reinforced reinforced concrete steps. the flooring materials on the floors were considered to be all over the house except in bathrooms which were slip-coated mosaic. the foundations were made up of reinforced concrete reinforced concrete shoes. the dividing walls will be built base of sealed red mud wall., owner: mr. heberth a. garcia garfias destination: apartments in condominium number of levels: the building will consist of ground floor where the garage will be located apartments per floor in these will have the following premises: full bathroom on the roof will locate the tinacos of each department. location orientation: seismic area land has an orientation, architectural project description, June, ing.luis alberto l. acevedo, calculation of a building of levels, activity:, sheet no, date:, calculating, draft:, business:, March, ing.luis alberto l. acevedo, residence calculation, activity:, sheet no, date:, calculating, draft:, business:, architectural civil engineering, walls walls, architectural civil engineering, business:, draft:, calculating, date:, sheet no, activity:, calculation of a building of levels, ing.luis alberto l. acevedo, June, architectural project, material thickness weight vol. brickwork mortar waterproofing mortar filler concrete slab plaster dead load for additional concrete by mortar dead load, calculation of dead loads
Raw text data extracted from CAD file:
| Language | Spanish |
| Drawing Type | Block |
| Category | Calculations |
| Additional Screenshots |
|
| File Type | dwg |
| Materials | Concrete |
| Measurement Units | |
| Footprint Area | |
| Building Features | Garage, Deck / Patio, Car Parking Lot, Garden / Park |
| Tags | autocad, block, building, calculation, DWG, extension, file, levels, showing, structural, structure |








