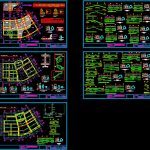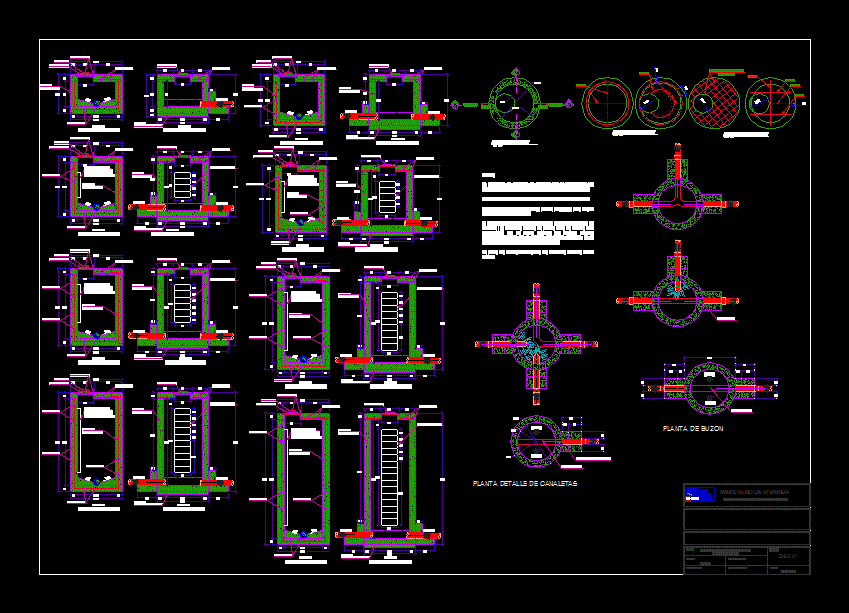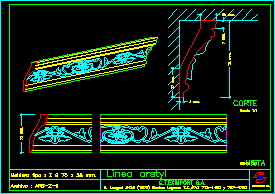Structural Calculation DWG Detail for AutoCAD

Several details
Drawing labels, details, and other text information extracted from the CAD file (Translated from Spanish):
plant, esc .:, www.com, address: telf:, owner:, prof. responsible customer:, prof. responsible project:, draft:, Location:, stage:, date:, scale:, archive:, flat, designers:, cartoonist:, ing. structures:, inst electrical:, communications:, inst sanitary:, inst Mechanical:, inst c. fires:, security:, emissions, date, firm, All measurements will be verified on site through joint redefinition with architectural supervision. Any doubt existing discrepancy in the planes of should consult the designer. if project changes are required during these, the designer should be consulted., General notes:, observations:, this plane is the intellectual property of the author: arq. Pablo inscribed in the c.i.v. by any natural legal person may make partial use by electronic print without their consent granted by the provisions of art. of the law of professional practice of architecture in accordance with the laws of intellectual property the author., designer:, architecture, description:, v., Wall, truckson mesh, concrete, floor slab, firm ground, pedestal, poor concrete chopped stone base, v., pedestal, foundation detail, without esc, pedestal, poor concrete chopped stone base, v., pedestal, foundation detail, without esc, address, reinforcement, address, reinforcement, prof., esp., pedestal, shoe, kind, descrip, foundation box rs, its T., beam girder detail, unscaled, column detail, its T., slab nervada: cms, paux, slab nervada: cms, est.d, cms, port. ceiling, cms, cms, as sup., as inf, its T., porti section. ceiling, unscaled, cms, cms, cms, port. ceiling, est.d, its T., porti section. ceiling, unscaled, as sup., as inf, est.d, cms, port. ceiling, cms, cms, as sup., as inf, its T., porti section. ceiling, unscaled, est.d, port. ceiling, cms, cms, as sup., as inf, its T., porti section. ceiling, unscaled, cms, cms, cms, cms, port. ceiling, est.d, its T., porti section. ceiling, unscaled, as sup., as inf, est.d, cms, port. ceiling, cms, cms, as sup., as inf, its T., porti section. ceiling, unscaled, concrete, truckson mesh, nerves, ribbed slab detail cm., block, vaes, cut, solid, vaes, unscaled, edge nerve, p.baja, avocado, levels, axes, p.sotan, scale., seismic node, column, solid, its T., unscaled, column detail, its T., unscaled, column detail, lig., unscaled, column detail, lig., unscaled, column detail, est.d, port. mooring type, cms, cms, as sup., as inf, cms, cms, cms, its T., porti section. mooring type, unscaled, cms, slab nervada: cms, est.d, cms, port. assistant, cms, as sup., as inf, cms, its T., porti section. auxiliary roof, unscaled, slab nervada: cms, as sup., as inf, minimal cms, slab nervada: cms, as sup., as inf, minimal cms, slab nervada: cms, as sup., as inf, minimal cms, slab nervada: cms, as sup., as inf, minimal cms, slab nervada: cms, as sup., as inf, minimal cms, slab nervada: cms, as sup., as inf, minimal cms, est.d, port. load between floors, cms, cms, as sup., as inf, cms, its T., porti section. load between floors, unscaled, cms, est.d, po
Raw text data extracted from CAD file:
| Language | Spanish |
| Drawing Type | Detail |
| Category | Construction Details & Systems |
| Additional Screenshots |
 |
| File Type | dwg |
| Materials | Concrete |
| Measurement Units | |
| Footprint Area | |
| Building Features | |
| Tags | autocad, béton armé, calculation, concrete, DETAIL, details, DWG, formwork, reinforced concrete, schalung, stahlbeton, structural |








