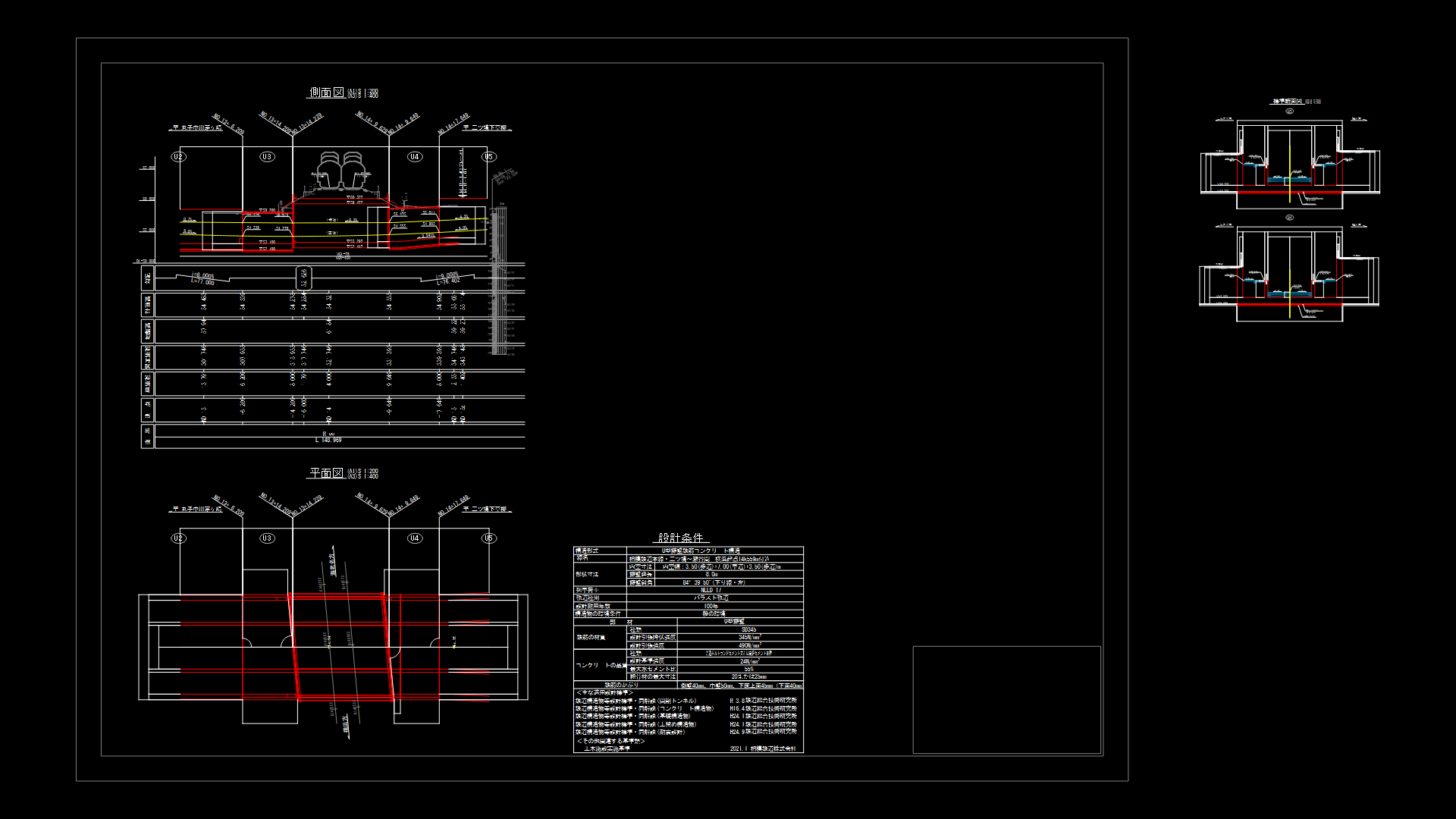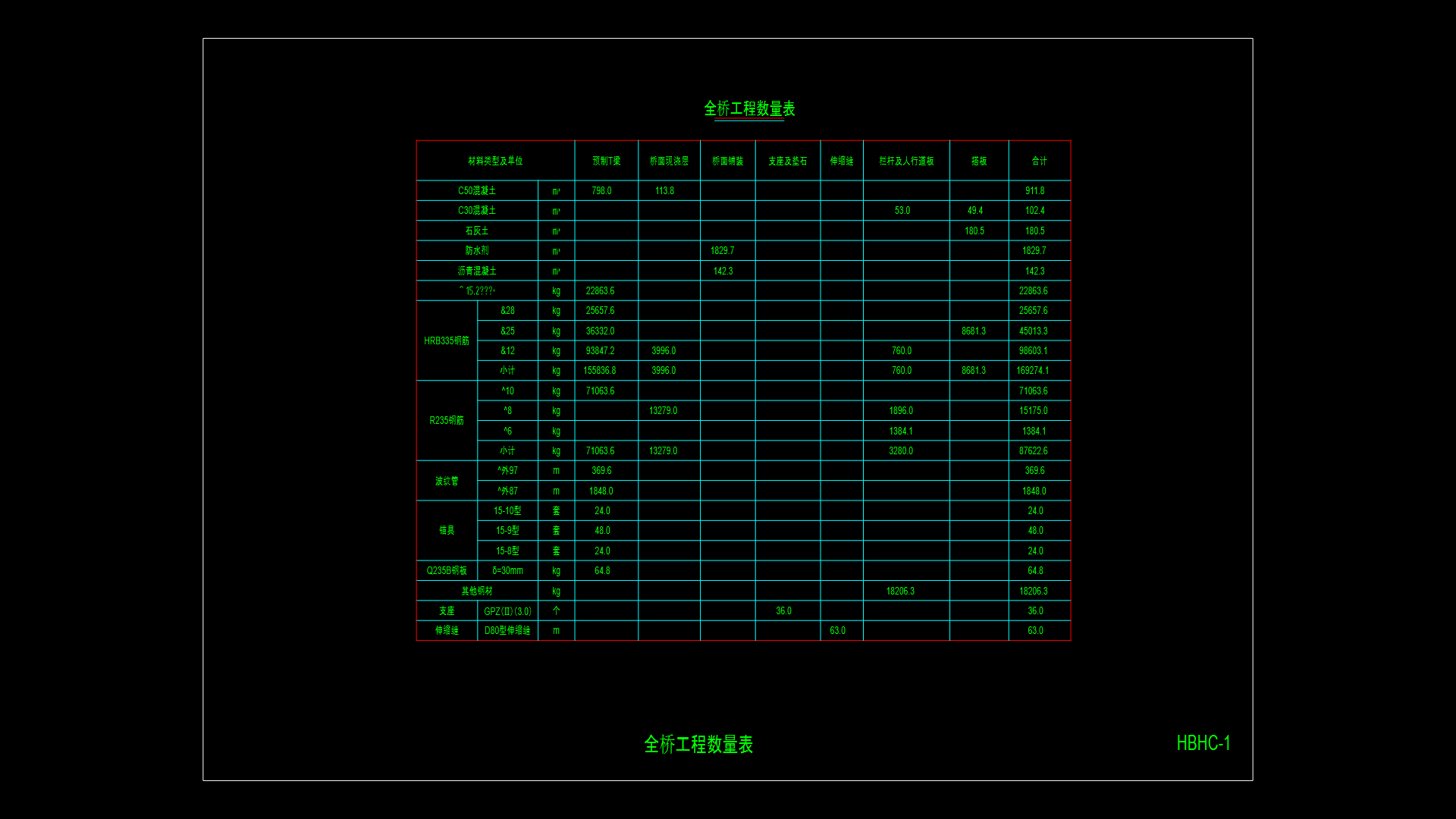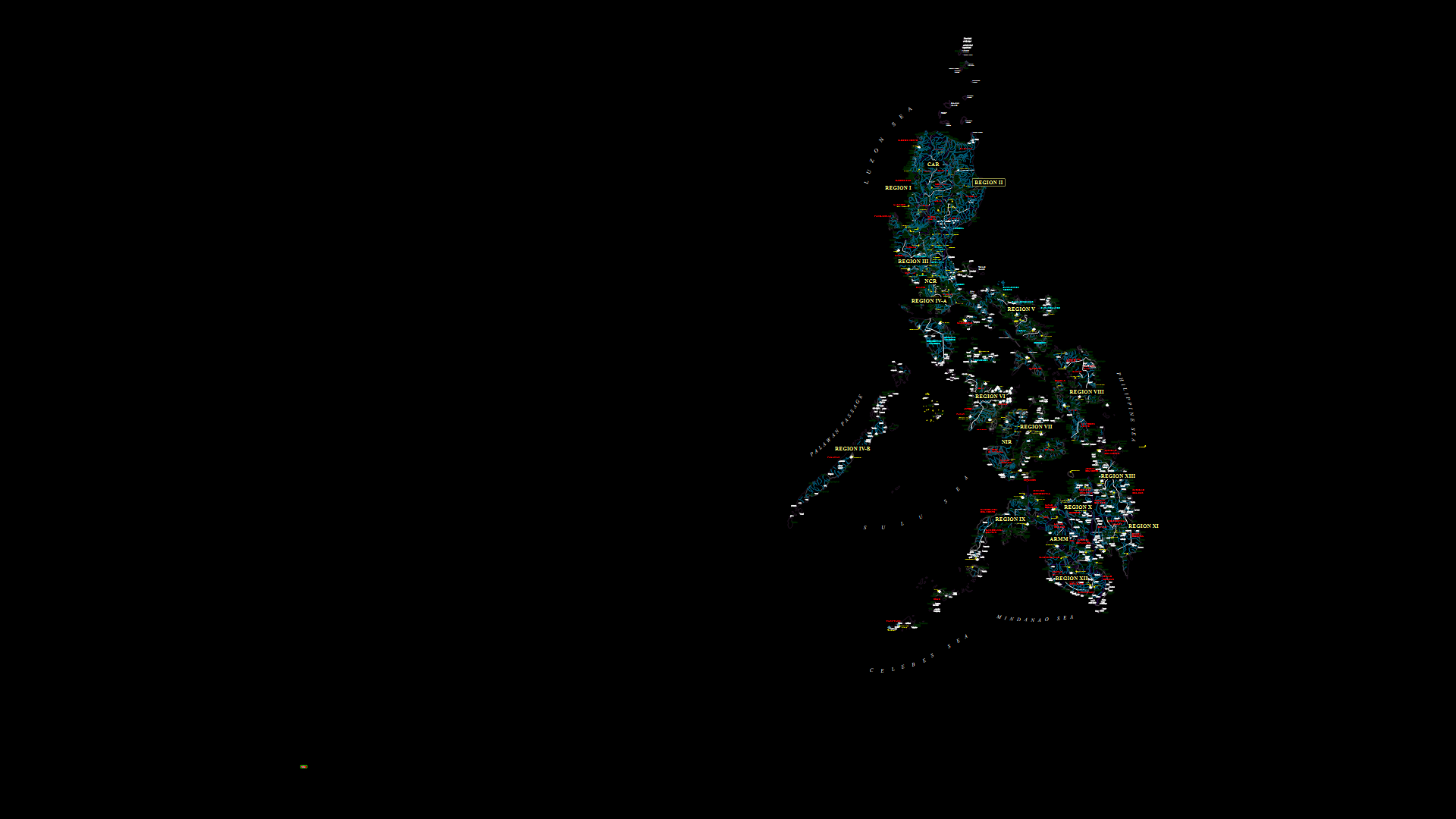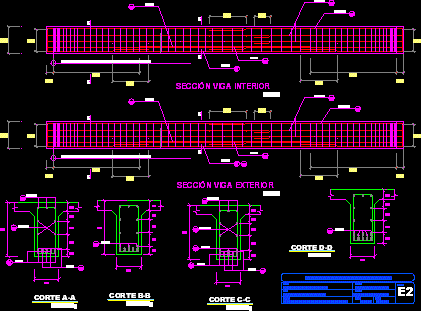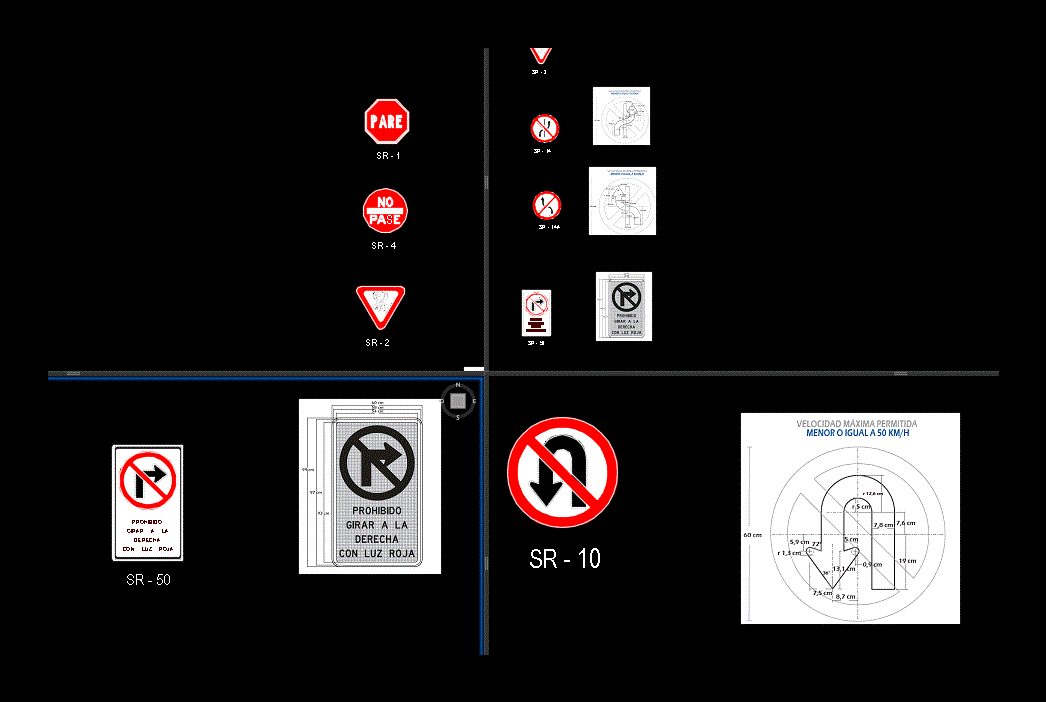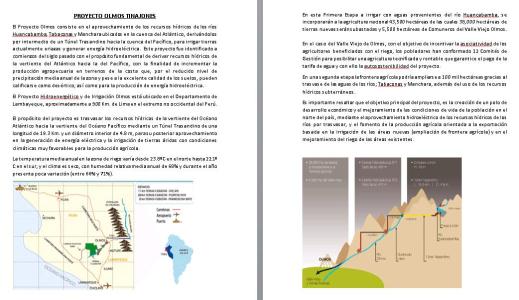Structural Design Bridge 95m Light DWG Block for AutoCAD
ADVERTISEMENT
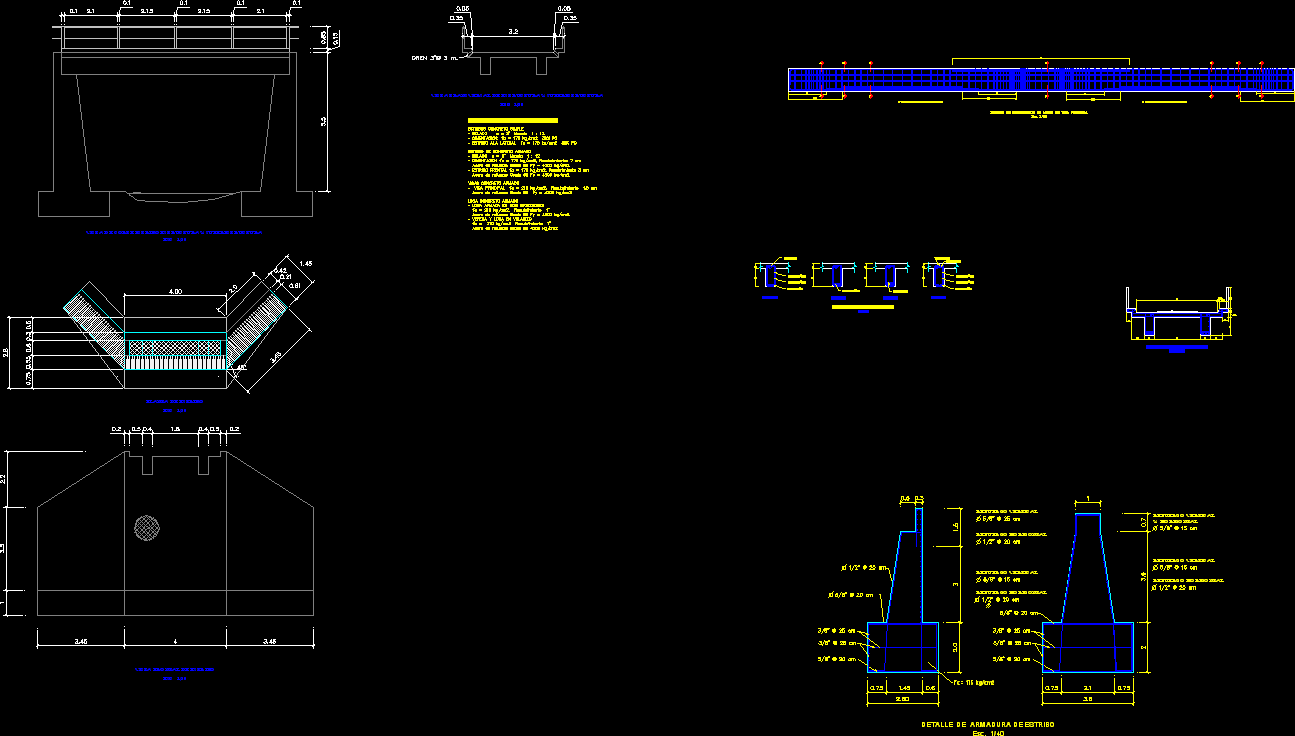
ADVERTISEMENT
Design in armed concreteof bridge 9.5mlight – Design for the statigraphic profile shown
Drawing labels, details, and other text information extracted from the CAD file (Translated from Spanish):
elevations, ——, section, longitudinal, view of cut-off footboard structure and superstructure, footboard floor, cross-sectional view of structure and superstructure, front view of footboard, cross section of slab, cut aa, detail of main beams, bb cut, cc cut, vertical reinforcement, horizontal reinforcement, and horizontal, dd cut
Raw text data extracted from CAD file:
| Language | Spanish |
| Drawing Type | Block |
| Category | Roads, Bridges and Dams |
| Additional Screenshots |
 |
| File Type | dwg |
| Materials | Concrete, Other |
| Measurement Units | Imperial |
| Footprint Area | |
| Building Features | |
| Tags | armed, autocad, block, bridge, Design, DWG, light, profile, shown, structural |
