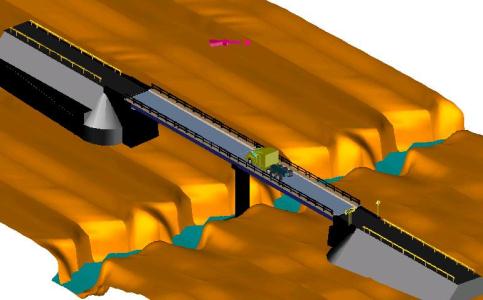Structural Design Of Bridge On Puni River Long 30m DWG Section for AutoCAD
ADVERTISEMENT

ADVERTISEMENT
Structural design bridge on Puni River Long 30 M – 7 Plates with details L1 – View in plant of bridge L= 30m – View in elevation vertical profile L2 – Plant of stirrups at foundation level and at support level – Reinforcement in the foundations L3- Geometry of stirrups – Screen and buttress – Details of armed L4 – Frontal and later views of stirrup details L5 – Armed of beams and slab board – Section transversal L6 – Location and reinforcement of the diaphragm L7
| Language | Other |
| Drawing Type | Section |
| Category | Roads, Bridges and Dams |
| Additional Screenshots | |
| File Type | dwg |
| Materials | |
| Measurement Units | Metric |
| Footprint Area | |
| Building Features | |
| Tags | autocad, bridge, Design, details, DWG, long, plant, plates, river, section, structural, View |








