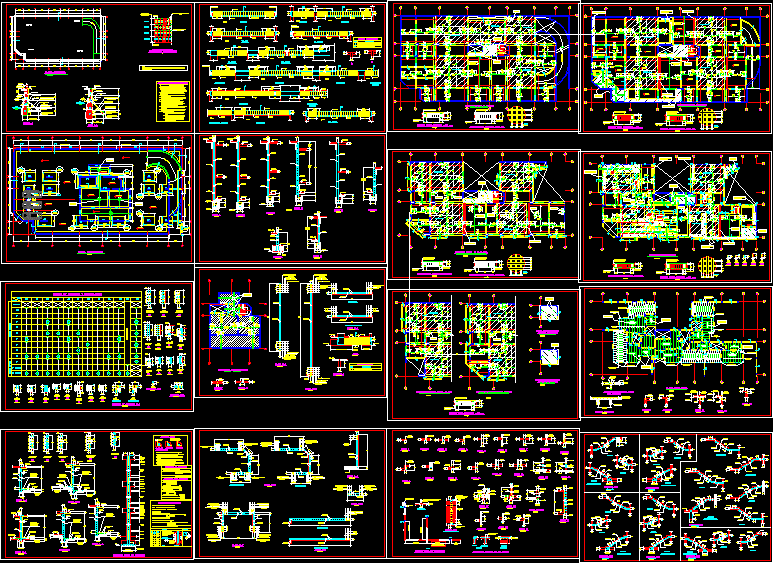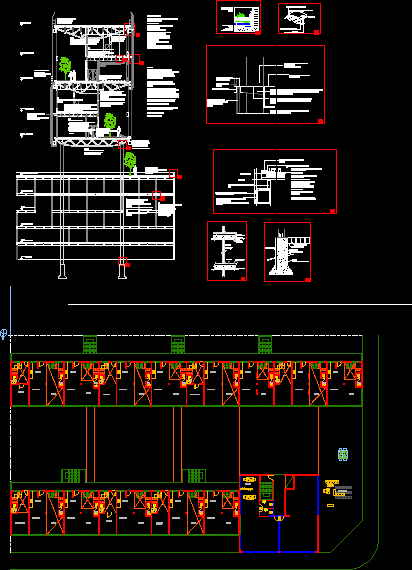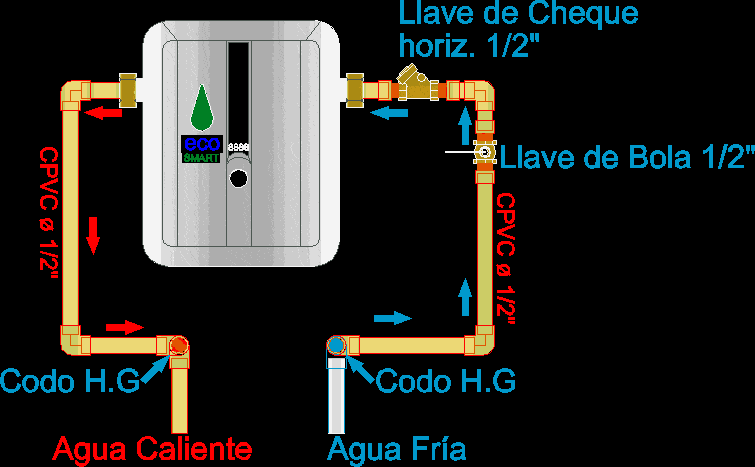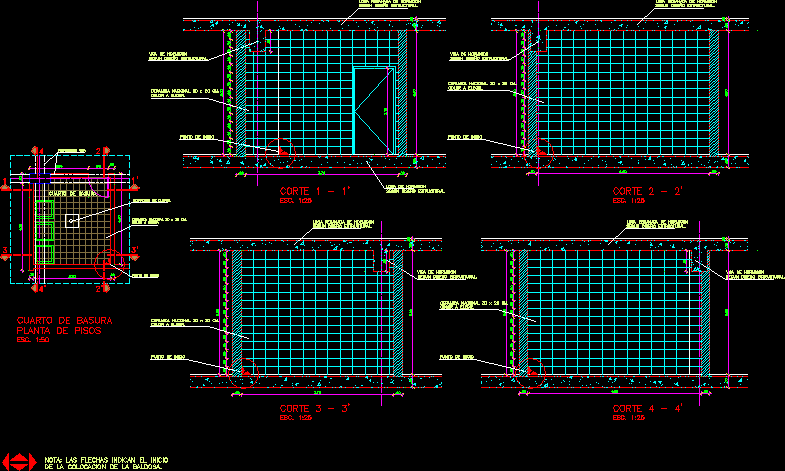Structural Design Of Building 10 Floor DWG Detail for AutoCAD

STRUCTURAL DESIGN 10-story building; CALZADURAS DESIGN, FOUNDATION PLATES, COLUMNS AND BEAMS, SLABS lightened, DETAILS OF CONNECTIONS OF DIFFERENT ELEMENTS
Drawing labels, details, and other text information extracted from the CAD file (Translated from Spanish):
values of feathers, consequently for the height of this shoe is essential, build it by horizontal stripes, coining with very dry mixture, below. Each stage will be constructed by approximately cloths, settlements in the existing construction, each filling level, general caliper specifications, – verification of the state of neighboring buildings, excavation to take additional security measures, if, they will be entire responsibility of the constructor of the same., if the case., dry land, must be removed any cause of moisture., If necessary leave polypropylene bags with stones, vertical to ensure the entry of concrete., Increase lateral thrust by this cause., – the time of exposition of the calzaduras will be the, – periodic inspection of the buildings and edges of, provisional constructions., minimum indispensable, considering that these are, previously to the calzaduras: part of verification, policial., the excavation., ramp level, stirrup frame, spacing, type, ramp in fill, transverse joist, remove brick block in area of garden, remove a row of brick alternately, plant, between columns of brace, or ‘corners and encounters of wall, thickness, wall, foundation, beam, or lightened, way of compromising so, beam or lightened, walls that reach the roof, typical detail of partition walls, typical armor bends, corner, meeting, beam, end, ramp, d slab, water level, slab, lightened d, garden level, coverage detail, wooden joist, plate thickness, fill with solder , typical detail welding between, and plates, coverage, joist, lightened armor, top, structural element, start of ladder, remove block of brick, plate, plant calidez, note: check dimensions with plane of arq., niv. water, general specifications, will be made by machine., splices, column, central and not, located in, splices, abutments, columns, beams, free coverings, unit of albanileria ……… ………………… all the units of walls and partitions albanileria, foundation conditions, – depth of foundation – indicated in plant according to recommendation, – structural system seismoresistente:, resistant earthquake parameters, axis xx ………………….. plates, axis y and ………….. ………. plates, table, rto. see, see d in plant, in foundation plant, see dimensions, nfz, coating, overlays., prepare in that way before assembly., specifications :, located in the points of, assembly for assembly, bundle of bars, roof , level, see detail, rest of levels, foundation plant, note: verify dimensions with architectural plan, of the study of soil made by the ing., – support stratum ——— sandy soil gravel poorly graduated, very dense., ruben mendoza dongo, elevation calzadura sequence of construction, note: all excavation work and calzaadura will be responsibility of the contractor., stage iv, stage iii, stage ii, stage i, last cazadura, and so on, iii, cut aa, see front view, existing foundation, existing building, in plans of structures, see level of foundation, wooden stake properly nailed with struts and embedded in terrain, court bb, property limit, court x, shoe, court a, cut b, cut c, cut d, cut e, variable with ramp, ramp in, fill, cut g, cut f, d column, column, see dimensions in plan, section a, shuttering tank roof, cut and
Raw text data extracted from CAD file:
| Language | Spanish |
| Drawing Type | Detail |
| Category | Construction Details & Systems |
| Additional Screenshots |
 |
| File Type | dwg |
| Materials | Concrete, Plastic, Wood, Other |
| Measurement Units | Metric |
| Footprint Area | |
| Building Features | Garden / Park |
| Tags | autocad, barn, beams, building, calzaduras, columns, cover, dach, Design, DETAIL, DWG, floor, FOUNDATION, hangar, lagerschuppen, plates, roof, shed, story, structural, structure, terrasse, toit |








