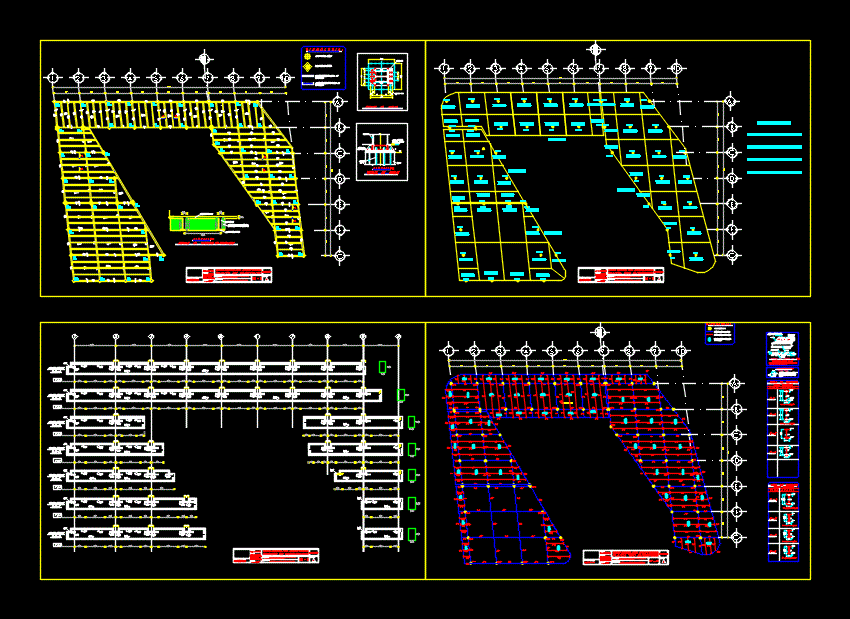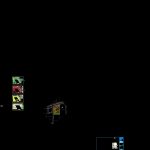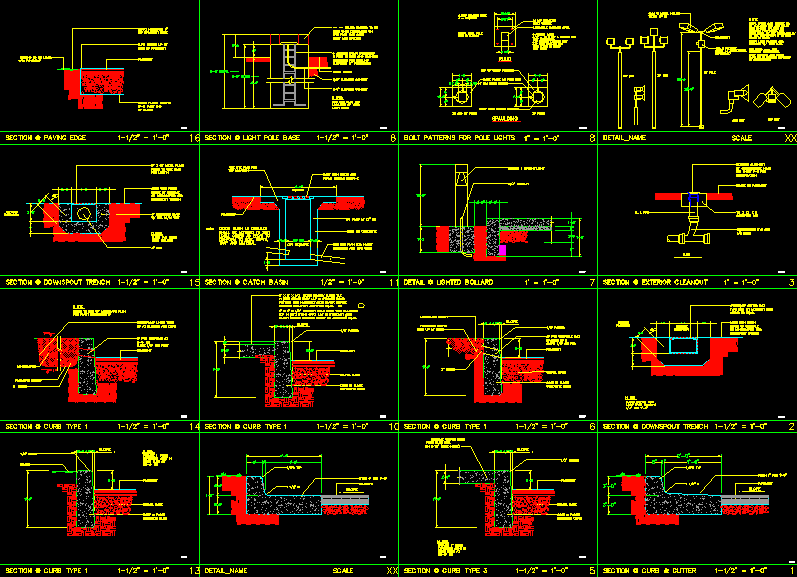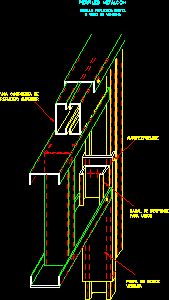Structural Design DWG Block for AutoCAD

Steel structure; losacero slabs; foundation
Drawing labels, details, and other text information extracted from the CAD file (Translated from Spanish):
faculty of architecture, National Autonomous University of Mexico, localization map:, national center for the elderly, project workshop, prof. architectural workshop consultants:, draft:, matter:, design drawing student drawing:, plan data:, quotas, scale:, date:, meters, key symbols:, n.p.t., level indicated in raised section, level indicated in plan, finished floor level, assembly plant, area, av. tlahuac, deer, swans, n.p., temporal to the center of the clearing, bolts, valley of losacero separated, in beams two connectors in each, on each connector, concrete f’c, lock metal, concrete, all blades must have shoring, detail of the floor system, the seal, mesh, of channels, the seal, indicates the address, connectors, see table of, lock steel secondary., main steel block., steel column, main work areas, table of elements, table of elements, secondary road, national center for seniors, mezzanine floor plan, may, date, av. tlahuac esq. with deer street, tlahuac. Mexico Federal District, National Autonomous University of Mexico, owner, Location, p.e, jimenez davila e., arq. pedro urzua, drawing, revised, review, construction manager, may, arq. pedro urzua, miranda lozada k., elm colin., rivera martinez d., kind, national center for seniors, cement plant, may, date, av. tlahuac esq. with deer street, tlahuac. Mexico Federal District, National Autonomous University of Mexico, owner, Location, p.e, jimenez davila e., arq. pedro urzua, drawing, revised, review, construction manager, may, arq. pedro urzua, miranda lozada k., elm colin., rivera martinez d., volume, expander, dice, column, anchors, Upper level, floor slab, anchor detail, proy. dice, anchor detail, column, national center for seniors, mezzanine floor plan, may, date, av. tlahuac esq. with deer street, tlahuac. Mexico Federal District, National Autonomous University of Mexico, owner, Location, p.e, jimenez davila e., arq. pedro urzua, drawing, revised, review, construction manager, may, arq. pedro urzua, miranda lozada k., elm colin., rivera martinez d., steel column, main counterpart of, concrete, secondary contratra of, concrete, concrete data, contratrabe, contratrabe, contratrabe, contratrabe, contratrabe, contratrabe, double, double, double, double, contratrabe, contratrabe, contratrabe, contratrabe, contratrabe, contratrabe, contratrabe, contratrabe, contratrabe, national center for seniors, counter-blades cutter, may, date, av. tlahuac esq. with deer street, tlahuac. Mexico Federal District, National Autonomous University of Mexico, owner, Location, p.e, jimenez davila e., arq. pedro urzua, drawing, revised, review, construction manager, may, arq. pedro urzua, miranda lozada k., elm colin., rivera martinez d., national center for seniors, mezzanine floor plan, may, date, av. tlahuac esq. with deer street, tlahuac. Mexico Federal District, National Autonomous University of Mexico, owner, Location, p.e, jimenez davila e., arq. pedro urzua, drawing, revised, review, construction manager, may, arq. pedro urzua, miranda lozada k., elm trees
Raw text data extracted from CAD file:
| Language | Spanish |
| Drawing Type | Block |
| Category | Construction Details & Systems |
| Additional Screenshots |
 |
| File Type | dwg |
| Materials | Concrete, Steel |
| Measurement Units | |
| Footprint Area | |
| Building Features | |
| Tags | adobe, autocad, bausystem, block, construction system, covintec, Design, DWG, earth lightened, erde beleuchtet, FOUNDATION, losacero, plywood, slabs, sperrholz, stahlrahmen, steel, steel framing, structural, structure, système de construction, terre s |








