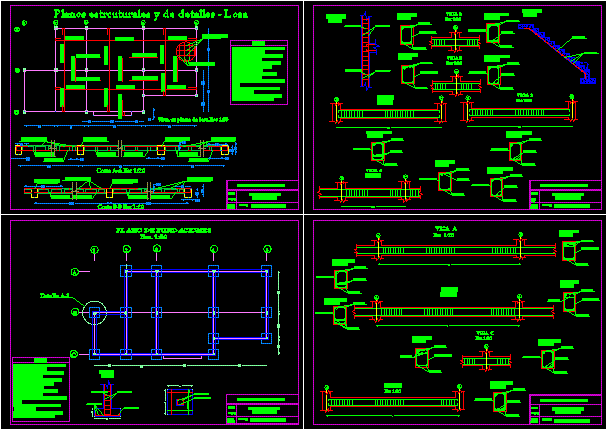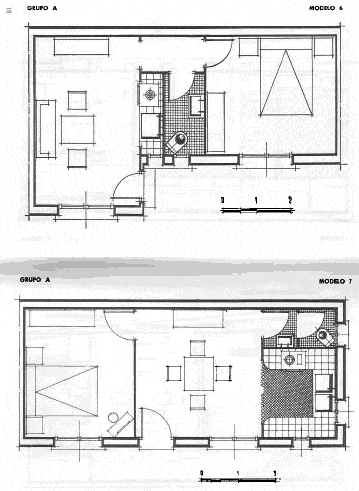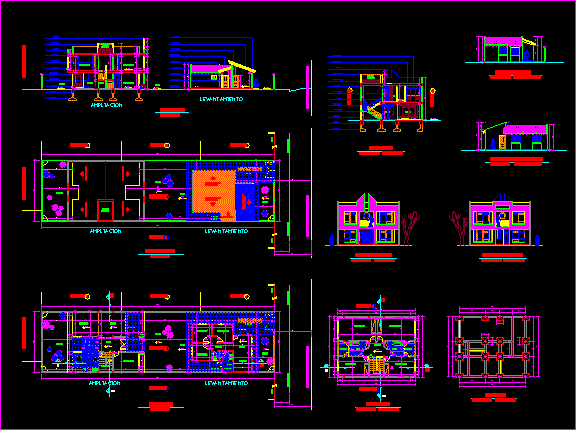Structural Design Of A Housing DWG Block for AutoCAD
ADVERTISEMENT

ADVERTISEMENT
Structural design of housing – Armed concrete – Bolivia-
Drawing labels, details, and other text information extracted from the CAD file (Translated from Spanish):
ground floor, first floor, ground floor, first floor, the columns are only schematically, they are not the dimension, they are in the drawing. they should be dimensioned., scale: indicated, structural plans and details – slab, notes, plan of foundations, detail to, staircase, design structure of a house, column, david sirpa alacama
Raw text data extracted from CAD file:
| Language | Spanish |
| Drawing Type | Block |
| Category | House |
| Additional Screenshots |
 |
| File Type | dwg |
| Materials | Concrete, Other |
| Measurement Units | Metric |
| Footprint Area | |
| Building Features | |
| Tags | apartamento, apartment, appartement, armed, aufenthalt, autocad, block, bolivia, casa, chalet, concrete, Design, dwelling unit, DWG, haus, house, Housing, logement, maison, residên, residence, structural, unidade de moradia, villa, wohnung, wohnung einheit |








