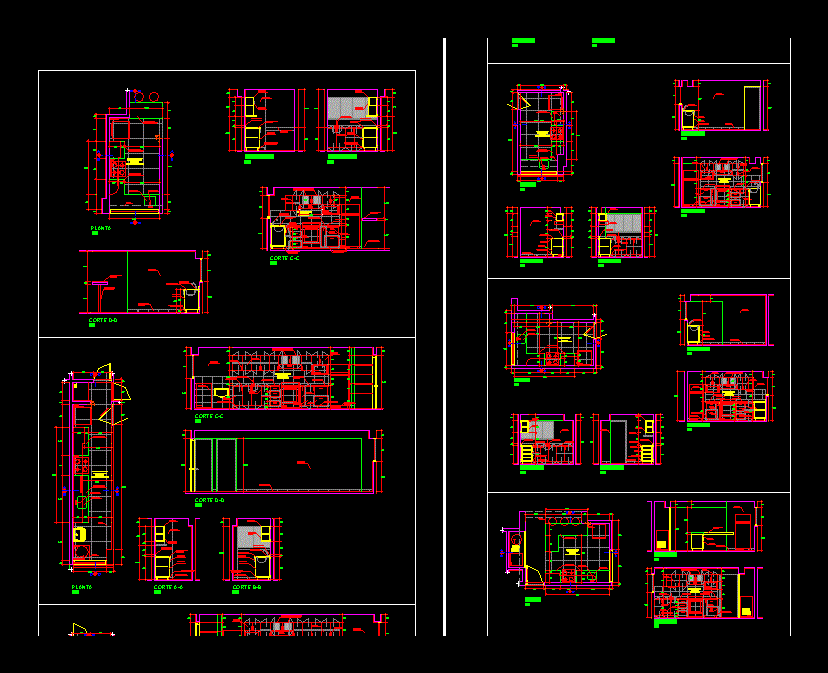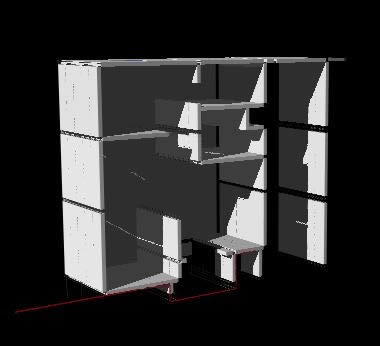Structural Design Housing Of Unifamily Home DWG Block for AutoCAD

Design unifamily house with two archuitectural plants; include foundation , beams and castles
Drawing labels, details, and other text information extracted from the CAD file (Translated from Spanish):
location, general specifications, revisions, dimensions are in cm. the dimensions govern the drawing. the level levels must be verified in the field by the constructor. resistance the compression of concrete dalas. f’c maximum aggregate for concrete: mm. resistance the creep of the steel: fulfilling specifications astm higher rods f and rods f and minimum coating for the reinforcing steel: slab cm. beams cm. columns cm. The slab system requires that struts must be installed that correctly fulfill their function. It is the responsibility of the customer to verify the resistance of the structural elements such as: support beams columns as well as the foundations. work this drawing in conjunction with the plans of structuring walls the foundations. a necessary vibrator must be supplied during casting. it should be provided to use some curing process on the slab to avoid cracks by excessive drying of moisture. the formwork should be removed until the concrete reaches its nominal strength days after casting. It should be supervised before casting the cleaning of the after casting., flat, date, March, j.e.c.c., drawing, indicated, b.t.t., structural engineering, plan of slabs, scale, approved, design, specialty, title, structural design house san pedro, description, draft, reinforcement details, same as that of the rods, do not., in no case shall it be allowed to overlap in a, do not., diam, abbreviations, n.s.l. upper level of slab, for construction, elev, location, general specifications, revisions, dimensions are in cm. the dimensions govern the drawing. the level levels must be verified in the field by the constructor. resistance the compression of the concrete trabes of columns f’c pedestals maximum of the aggregate for concrete: mm. resistance the yield of the steel: fulfilling specifications astm rods major f and rods f and minimum coating for the steel of reinforcement: in ropes of pedestals cm. columns cm. It is the responsibility of the customer to verify the resistance of the structural elements such as: support beams columns as well as the foundations. work this drawing in conjunction with the plans of structuring walls the foundations. a necessary vibrator must be supplied during casting. it should be provided to use some curing process on the slab to avoid cracks by excessive drying of moisture. It should be supervised before casting the cleaning of the after casting., flat, date, March, j.e.c.c., drawing, indicated, b.t.t., structural engineering, foundation plane, scale, approved, design, specialty, title, structural design house san pedro, description, draft, reinforcement details, same as that of the rods, do not., in no case shall it be allowed to overlap in a, do not., diam, abbreviations, for construction, pedestal, esc:, column, esc:, var, its T, column, esc:, var, its T, var, its T, of league, column, cm of concrete thickness, min of mechanical agreement of soils, zap
Raw text data extracted from CAD file:
| Language | Spanish |
| Drawing Type | Block |
| Category | Construction Details & Systems |
| Additional Screenshots |
 |
| File Type | dwg |
| Materials | Concrete, Steel |
| Measurement Units | |
| Footprint Area | |
| Building Features | |
| Tags | autocad, beams, béton armé, block, castles, concrete, constructive details, Design, DWG, formwork, FOUNDATION, home, house, Housing, include, plants, reinforced concrete, schalung, stahlbeton, structural, structural design, unifamily |








