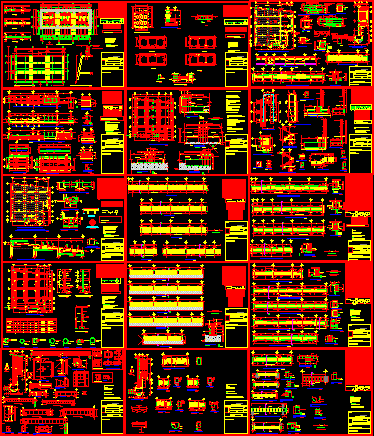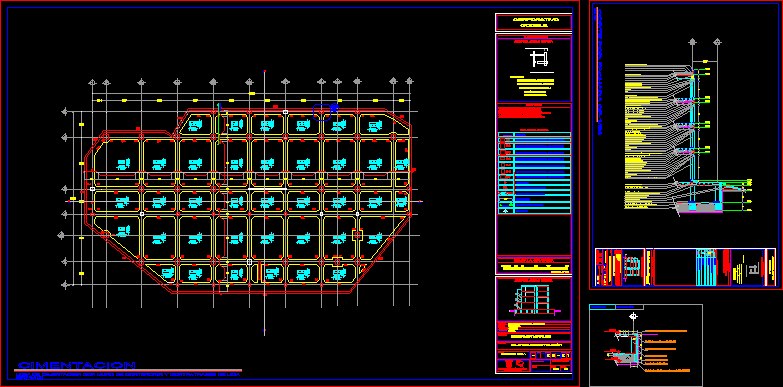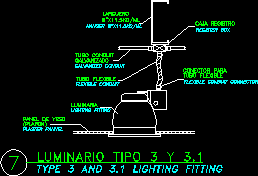Structural Design Of Comercial Center DWG Block for AutoCAD

Design and structural calculation of Comercial Center
Drawing labels, details, and other text information extracted from the CAD file (Translated from Spanish):
overlap, kind, do not., long. develop, long. total, observations, band, global, steel reinforcements in columns, dimensions, diameter in, long., do not. rods, kg weight, total weight, total, abstract steel in columns, kind, mc:, mc:, detail of alternating overlaps, unscaled, mc:, mc:, minimum, Municipal stamps:, scales:, date:, indicated, columns, content:, structural project, sheet:, owner:, Mall, draft:, Location:, deck beam, column, main armor, column, main armor, Level finished floor nv:, replantillo, mezzanine beam, rectangular cross section, detail separation of stirrups in columns, mezzanine beam, in circular columns, detail separation of zunchos, with step of, Zuncho mm, replantillo, unscaled, its T, its T., column, chain, foundation, main armor, finished floor level, beam, with step of, Zuncho mm, its T, its T., column, overlap, main armor, deck beam, unscaled, foundation, Folded types:, ”or”, ” l ”, ” i ”, total volume of concrete f’c mpa, summary volume of concretes in columns, Factory line, column axes, scale, Armature of diaphragm lifts, see sheet, The reinforcing steel will meet the astm specifications, the specified fluence of mpa., consist of corrugated rods with a minimum limit of, minimum resistance the compression of mpa, steel, the formwork around the rods of, easy-to-operate concrete in the corners of, air in the mixture will be such as to produce a, the amounts of water, the amount of water will include the free water of the, the dosage will be made by weight will be checked, the structural elements will have a concrete with a, reinforcement., arid., experimentally., days., column, type iv, type iii, kind, type ii, kind, type ii, kind, type ii, kind, type ii, kind, type vii, type vi, type iii, column axis, kind, lower level, Upper level, main armor, stirrups, column box, mc:, iii, vii, mc:, band, band, band, mc:, band, mc:, type vi, mc:, type vii, mc:, type iv, mc:, kind, mc:, kind, mc:, mc:, band, type ii, mc:, band, band, band, detail of alternating overlaps, unscaled, mc:, mc:, type ii, type iii, type iv, column, kind, do not., long. develop, long. total, observations, band, global, steel reinforcements in columns, dimensions, diameter in, long., do not. rods, kg weight, total weight, total, abstract steel in columns, in columns cm, minimum, the dimensions are given in meters less than, the contrary is indicated, it varies, minimum, it varies, Redesign of the beam section, slab macisa, slab macisa, MMM, welded mesh, scale, see detail, measurements on site, beams double tt of variable width, measurements on site, beams double tt of variable width, measurements on site, beams double tt of variable width, measurements on site, beams double tt of variable width, measurements on site, beams double tt of variable width, beam of h.a., beam shaft redesigned, shaft beam c ”, resistant wall of h. to., scale, mezzanine, redemensionamiento plant, solid slab
Raw text data extracted from CAD file:
| Language | Spanish |
| Drawing Type | Block |
| Category | Construction Details & Systems |
| Additional Screenshots |
           |
| File Type | dwg |
| Materials | Concrete, Steel |
| Measurement Units | |
| Footprint Area | |
| Building Features | Deck / Patio |
| Tags | autocad, béton armé, block, calculation, center, comercial, concrete, Design, DWG, formwork, reinforced concrete, schalung, stahlbeton, structural |








