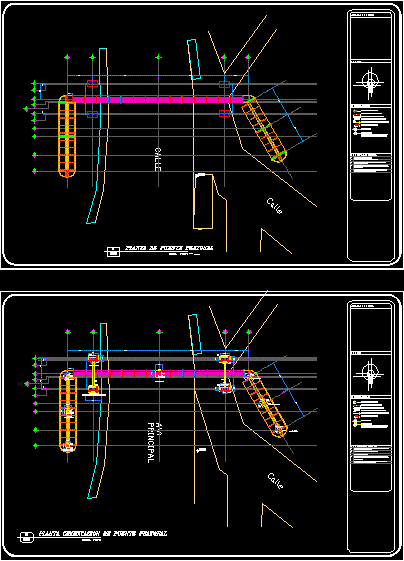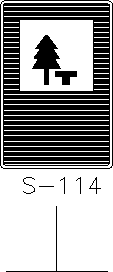Structural Detail Of A Footbridge DWG Detail for AutoCAD

structural detail of a pedestrian bridge, foundation and ground floor Artquitectonica
Drawing labels, details, and other text information extracted from the CAD file (Translated from Spanish):
diameter, radius, mm., sections, key, branch, date, scale, dimensions, file, calculated, drew, plane, president, arturo ransanz arias, gte. of expansion, emmanuel gonzález gómez, project manager, Jorge a. red roses, content, direction, dimensions apply to the drawing and no measurements should be taken to scale, unless otherwise indicated., the dimensions and levels are given in meters, verify measurements and levels in the work before starting any work construction., this plan is complemented with structural plans and corresponding facilities., for furniture and equipment should consult the corresponding plans., work in the area of the problem will be suspended until approved by the responsible architect., General notes , sketch of location, symbology and observations, seal of approval, head of design, Mauricio Rodríguez Rodríguez, co-responsible, co-responsible design. and arq., responsible director of work, possessor, structural, reviewed, university, pharma plus s.a. of c.v., ing. carlos badillo corrales, structural, review table, revision, observations, pedestrian bridge cimentacion.dwg, miguel a. of quevedo, taxqueña commercial center, elev, north, u n i d a d, progress, u r a, c u l, committed, umplir, habitat, improve everything that surrounds you, plant foundation of pedestrian bridge, esc. mm, av: main, street, cut aa, cut bb, template, cut cc, cut-d, diameters, unless approval of the direction of work increasing lengths of overlap or, placing the first to the middle of the specified separation., by additional reinforcement., dm.m., diameter, wire, gauge, mesh, extreme, square, seismic anchor, weld, overlap, support, axis, diameter d, radius, rec., minimum rec., coating, support d, passer, fold, maximum, package, notes of armed and anchors, detail corréspondiente, and may be changed only at the judgment of the, foundation notes, free of organic matter, garbage or filler., address of the work., wood of second pine, and lubricated with diesel, or, burned oil, free of concrete waste, and will be leveled, in practice the constructive provisions stipulated in the architectural, in case of doubt consult the supervision, building regulations for the federal district and its, architectural and structural, n ormas complementary techniques., normal, low slump, indicates interior elevation, indicates detail, indicates cut, indicates level of floor in elevation, indicates level of floor in plant, indicates axis of column, indicates levels in millimeters, simbology:, location:, north:, observations:, the levels and levels are given in millimeters., the work in the area of the problem will be suspended until approved by the responsible architect., details foundations, pedestrian bridge plant, street, scale:
Raw text data extracted from CAD file:
| Language | Spanish |
| Drawing Type | Detail |
| Category | Roads, Bridges and Dams |
| Additional Screenshots |
 |
| File Type | dwg |
| Materials | Concrete, Wood, Other |
| Measurement Units | Metric |
| Footprint Area | |
| Building Features | |
| Tags | autocad, bridge, DETAIL, DWG, floor, FOUNDATION, ground, pedestrian, structural |








