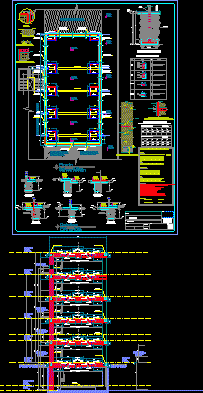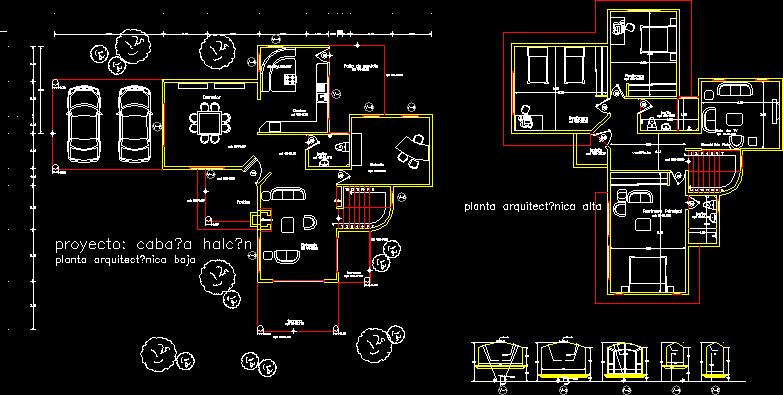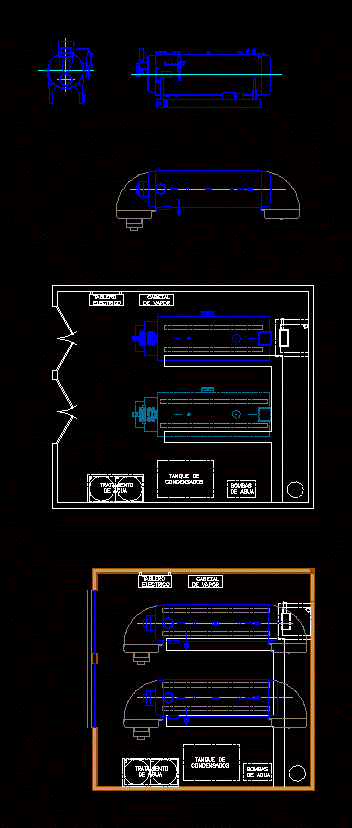Structural Detail Of Wall Cut – Edge DWG Detail for AutoCAD

Structural detail of wall cut.
Drawing labels, details, and other text information extracted from the CAD file (Translated from Spanish):
see distribution of steel, plant lightweight slabs, steel temperature, fastening, column, column steel see table of columns, floor: terrazzo, store, floor: cement, sidewalk, floor: polished cement, passage, limit, property, hall, floor: polished cement, see distribution of stirrups table of columns or plates, additional, date:, scale:, indicated, foundation and details, warehouse, structures, architectural design :, owner :, project:, plan:, location:, consultant:, sheet:, number, correlative :, technical specifications, concrete, steel, coatings, ground, depth of layout: indicated, structure, seismic parameters:, masonry, masonry compression, solid brick kk clay, specific weight masonry, representative: , beam projection, construction board, free land without construction, of noble material, zone with construction of noble material, projection, beam, column table, type, detail, estri bos, foundation plant, scale, zone with construction, rustic material, details foundations, specification brick mortar, toothed confinement false wall column, finished floor, detail-pipe crossing, plant-pipe crossing, connection to walls of rope, detail of steel meeting, of the beam and the column in intermediate section, for corrugated bars to traction, lengths of development, long. desar in cm., f’c, upper bars, lower bars, adjacent building, reference level, basement, roof level, false floor level, level rebar, concrete floor, light center, overlap, overlap length
Raw text data extracted from CAD file:
| Language | Spanish |
| Drawing Type | Detail |
| Category | Construction Details & Systems |
| Additional Screenshots |
 |
| File Type | dwg |
| Materials | Concrete, Masonry, Steel, Other |
| Measurement Units | Metric |
| Footprint Area | |
| Building Features | |
| Tags | autocad, base, Cut, DETAIL, details, DWG, edge, FOUNDATION, foundations, fundament, structural, wall |








