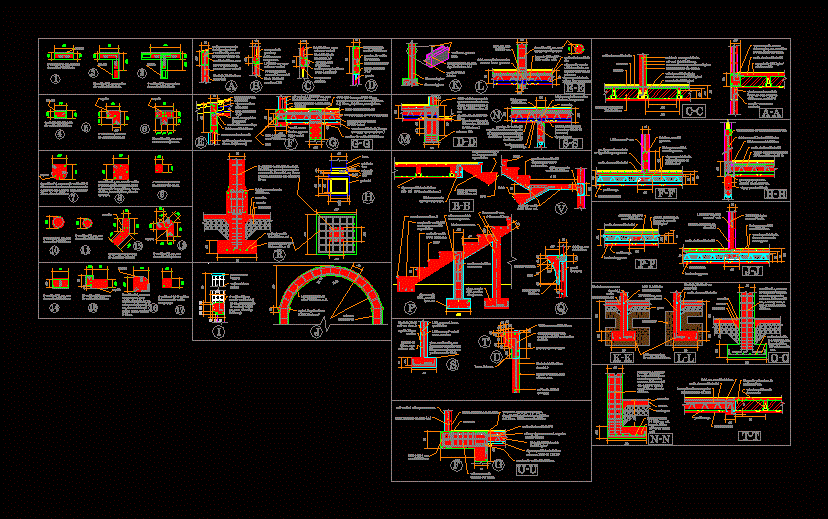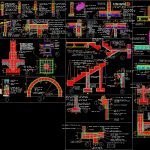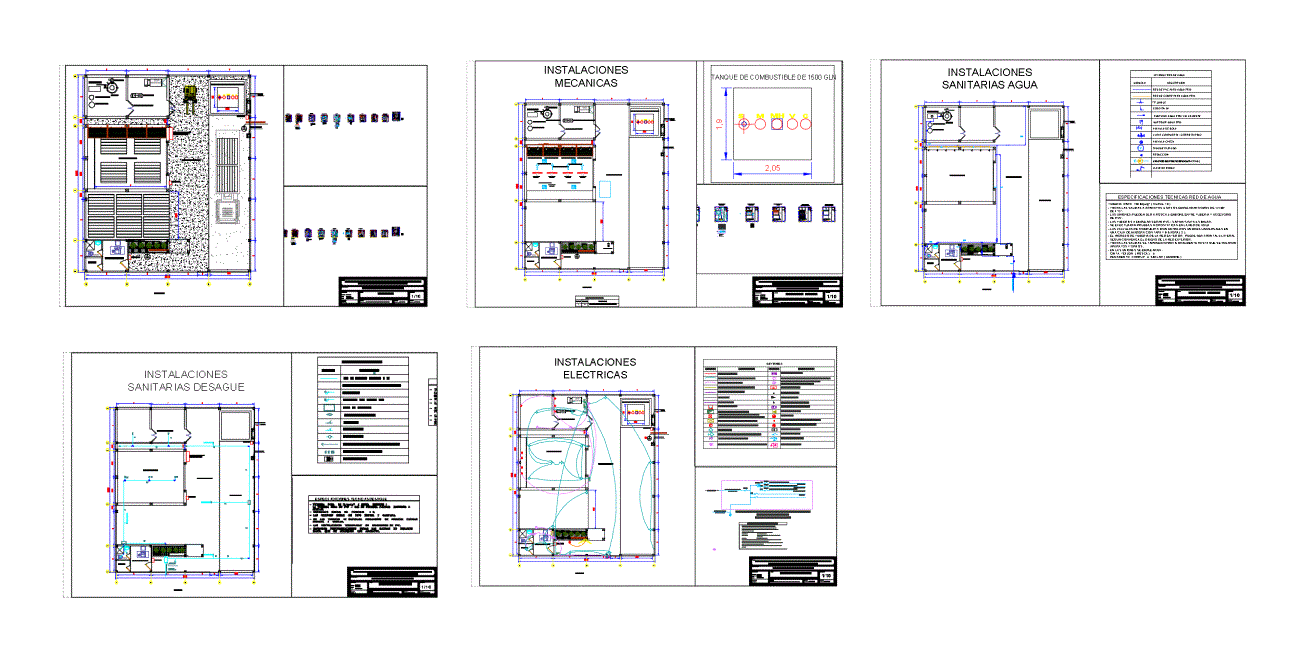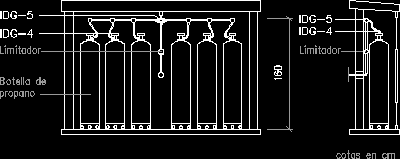Structural Details DWG Detail for AutoCAD
ADVERTISEMENT

ADVERTISEMENT
Plane with various details of anchors and armed.
Drawing labels, details, and other text information extracted from the CAD file (Translated from Spanish):
repelle, anchor for structural tube support, aluminum marqueria, door, tile roof, nailers, wood joist for eaves, omega profile, gypsum skies, ceramics, omega profile, shaft, talus, bull, astragalus, scotland, pedestal, rubble, subfloor, wrought iron fence, wooden handrail, existing beam, gypsum sheet, embedded hooks in concrete, existing wall, clay tile, bb, gg, mortar, cc, wall and beam existing crown, aa, dd, ee , sheet of gypsum, ff, beam and existing wall, hh, jj, gravel, mainland, kk, ll, ss, pp, oo, nn, tt, prefabricated concrete joist, uu
Raw text data extracted from CAD file:
| Language | Spanish |
| Drawing Type | Detail |
| Category | Construction Details & Systems |
| Additional Screenshots |
 |
| File Type | dwg |
| Materials | Aluminum, Concrete, Wood, Other |
| Measurement Units | Metric |
| Footprint Area | |
| Building Features | |
| Tags | anchors, armed, autocad, dach, dalle, DETAIL, details, DWG, escadas, escaliers, lajes, mezanino, mezzanine, plane, platte, reservoir, roof, slab, stair, structural, telhado, toiture, treppe |








