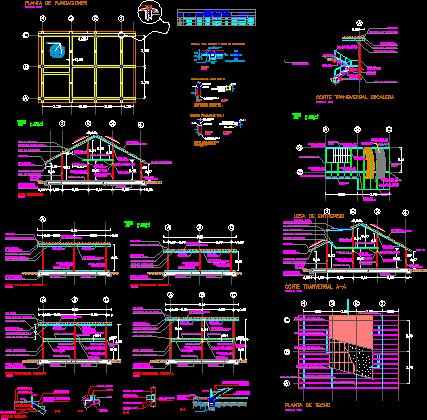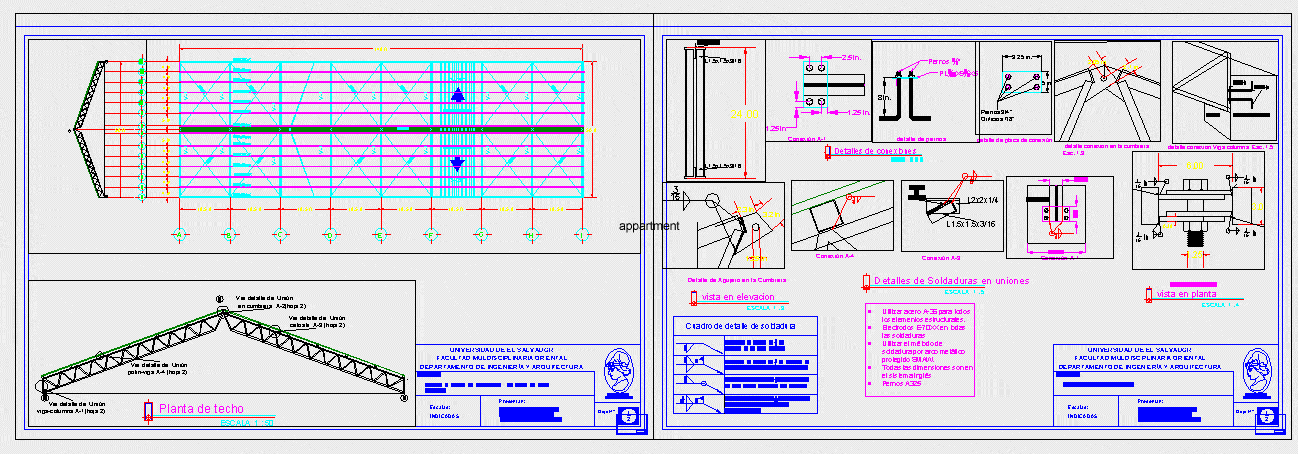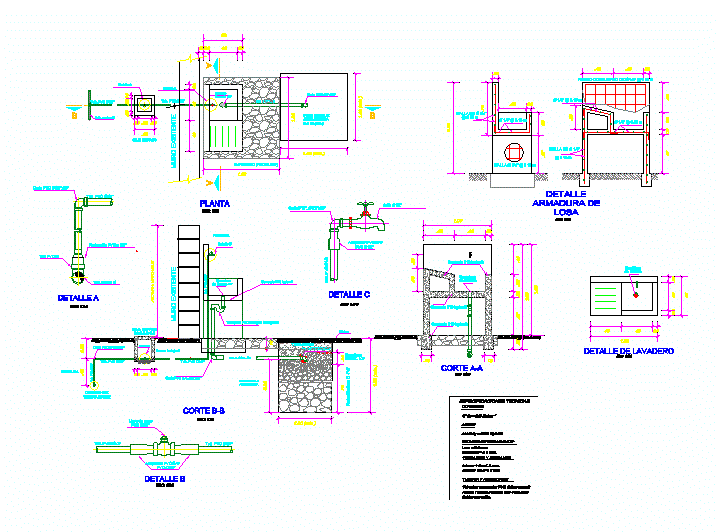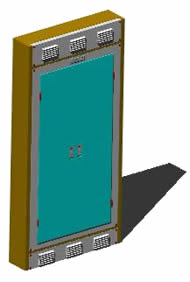Structural Details DWG Detail for AutoCAD
ADVERTISEMENT

ADVERTISEMENT
Details mechanic structure of family home
Drawing labels, details, and other text information extracted from the CAD file (Translated from Galician):
detail railing beam and foundation slab, cutting, type, plant, detail base plate type ii, detail plate base type i, for internal column., foundation plant, v. v. r., cross section, asphalt cloak, Creole tile, molding type wood, profile straps, beam bracket, eco profile, eco profile column, slab closure, anchor columns ground floor, materials: type, shaft, slab thickness, Pedestal, does not have, raostra beam, dimensions, main steel, stirrups, roofing plant, details ladder, railings, columns, steel bars, rod bolts, support bar, prefabricated, railings, concrete mortar, , concrete slab, mezzanine slab, machihembrado pardillo or the like, cross section aa, cross section cutter
Raw text data extracted from CAD file:
| Language | Other |
| Drawing Type | Detail |
| Category | Construction Details & Systems |
| Additional Screenshots |
 |
| File Type | dwg |
| Materials | Concrete, Steel, Wood, Other |
| Measurement Units | Metric |
| Footprint Area | |
| Building Features | |
| Tags | autocad, barn, cover, dach, DETAIL, details, DWG, Family, hangar, home, lagerschuppen, mechanic, roof, shed, structural, structure, terrasse, toit |








