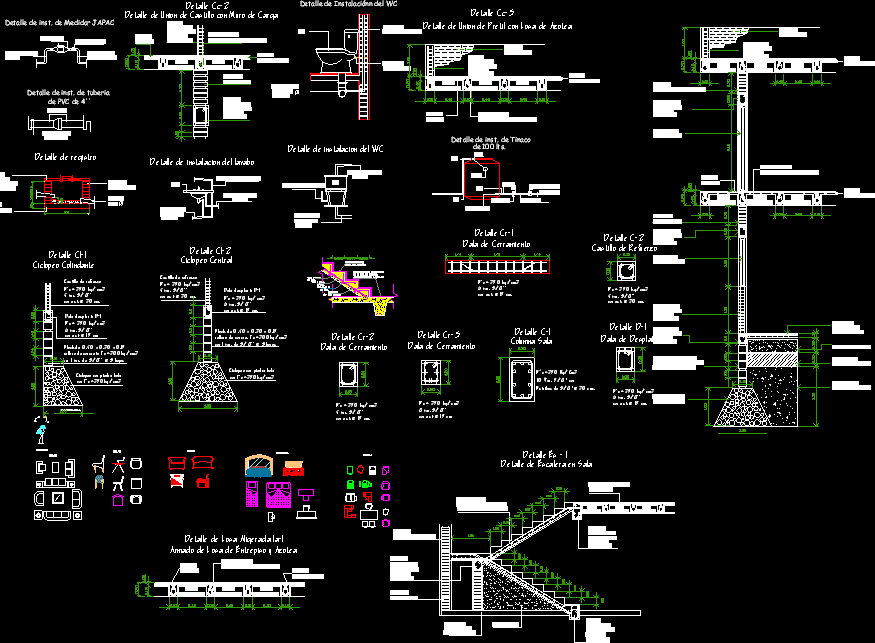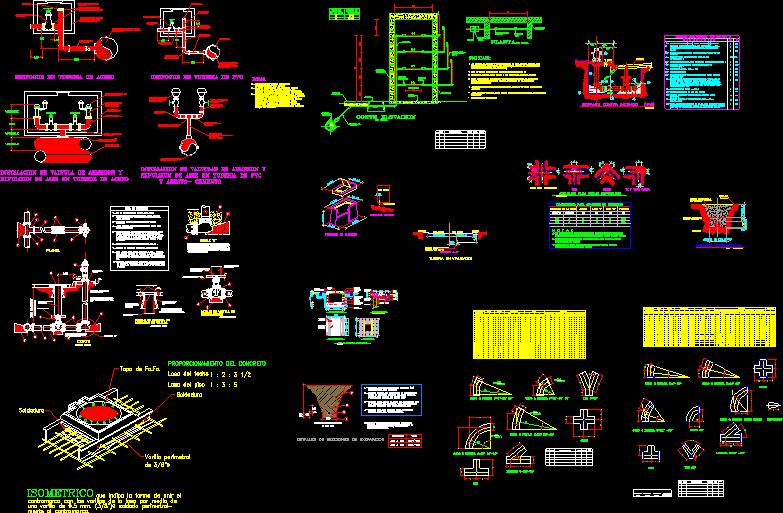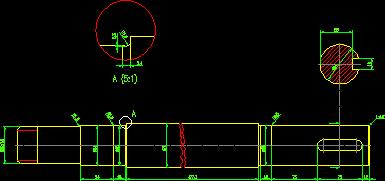Structural Details DWG Detail for AutoCAD
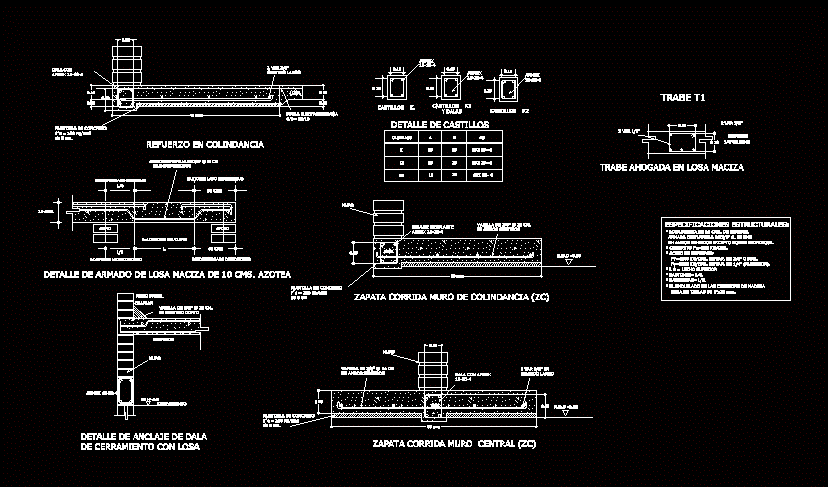
Construction details of dala enclosure; run shoe; girders; castles and reinforced concrete slab
Drawing labels, details, and other text information extracted from the CAD file (Translated from Spanish):
cms, cms, cms, detail of castles, castles, castles k., castles, armex, solid slab of cms. of thickness., the deduplication of the wooden decks, in var. from, in var. the rest., in both directions except where indicated., armed with c. cms., structural specifications:, top bed, reinforcing steel:, concrete, will be of tables of cms., cms, rod of cm. in both ways, concrete template of cm., central wall run zapata, dala, Wall, n.d.d, var in the long run, zapata, concrete template of cm., Wall, dala, n.d.d, rod of cm. in both ways, detail of reinforcement of solid slab of cms. rooftop, cms., sticks discontinuous side, continuous side batons, cms, discontinuous side bayonets, continuous side bayonets, support for, of the clear, support for, with rod of cm. in both ways, armex, dala anchor detail, of enclosure with slab, enclosure, rod of cm. in a short sense, stirrups, Wall, n.s.p.t, pretile wall, chamfer, concrete template of cm., dala with armex, cms, var meaning, reinforcement in the vicinity, welded Mesh, slab, armex, dala with armex, cms, castles, armex, lock drowned in solid slab, lock, var, stirrups, var
Raw text data extracted from CAD file:
| Language | Spanish |
| Drawing Type | Detail |
| Category | Construction Details & Systems |
| Additional Screenshots |
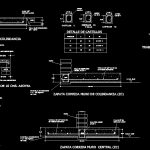 |
| File Type | dwg |
| Materials | Concrete, Steel, Wood |
| Measurement Units | |
| Footprint Area | |
| Building Features | Deck / Patio |
| Tags | autocad, béton armé, castles, concrete, construction, DETAIL, details, DWG, enclosure, formwork, girders, Lock, reinforced, reinforced concrete, run, schalung, shoe, slab, stahlbeton, structural |



