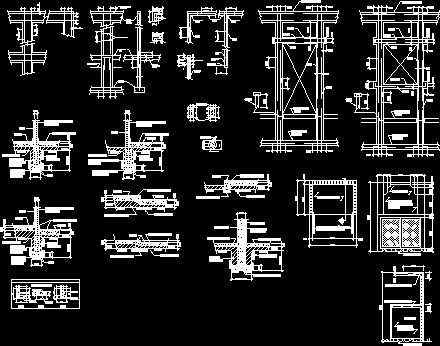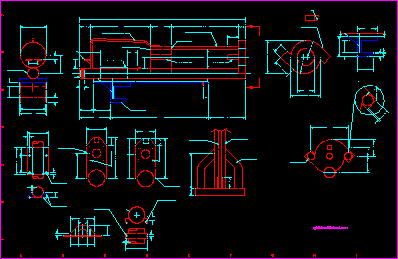Structural Details DWG Detail for AutoCAD

Structural details – Armed concrete – Columns – Connection partition s with floor – Wall of blocks
Drawing labels, details, and other text information extracted from the CAD file (Translated from Spanish):
n. p. to., its T. smooth each course, splices, free, splices, natural floor, additional, floor slab, wall foundation, turn hook if required, upper tie beam, for each vertical bar, splices, min., splices, mooring column, mooring beam, mooring column, mooring beam, mooring column, turn inside the column, pairs of blocks, mooring beam, lintel, floor slab, foundation walls, hook, floor slab, foundation walls, lintel, it varies, hook, mooring beam, ledge, hook, min, wall of blq’s of rep. smooth, it varies, n. p. to., natural floor, blq’s of concrete fillings, concrete floor, compact filler, foundation run of concrete, compact filler, min, foundation run of concrete, blq’s of concrete fillings, natural floor, wall of blq’s of rep. smooth, n. p. to., concrete floor, it varies, it varies, compact filler, blq’s of concrete fillings, min, foundation run of concrete, natural floor, n. p. to., wall of blq’s of rep. smooth, concrete floor, it varies, n. p. to., it varies, it varies, concrete floor, n. p. to., natural floor, compact filler, it varies, n. p. to., concrete floor, compact filler, natural floor, it varies, concrete floor, n. p. to., natural floor, compact filler, min., natural floor, compact filler, concrete floor, it varies, steel, stirrups c.a.c, cabbage., steel, concrete floor, welded expanded mesh pipe doors, smooth plaster, blq’s wall for electrical meter, natural floor, steel, smooth plaster both sides, natural floor, concrete, stirrups c.a.c., stirrups c.a.c., concrete, steel, its T. smooth each course, for these columns, blocks filled with concrete will be used
Raw text data extracted from CAD file:
| Language | Spanish |
| Drawing Type | Detail |
| Category | Construction Details & Systems |
| Additional Screenshots |
 |
| File Type | dwg |
| Materials | Concrete, Steel |
| Measurement Units | |
| Footprint Area | |
| Building Features | A/C |
| Tags | armed, autocad, béton armé, blocks, columns, concrete, connection, DETAIL, details, DWG, floor, formwork, partition, reinforced concrete, schalung, stahlbeton, structural, wall |








