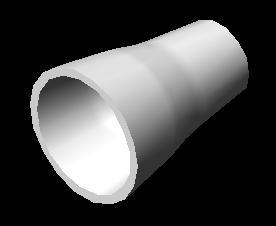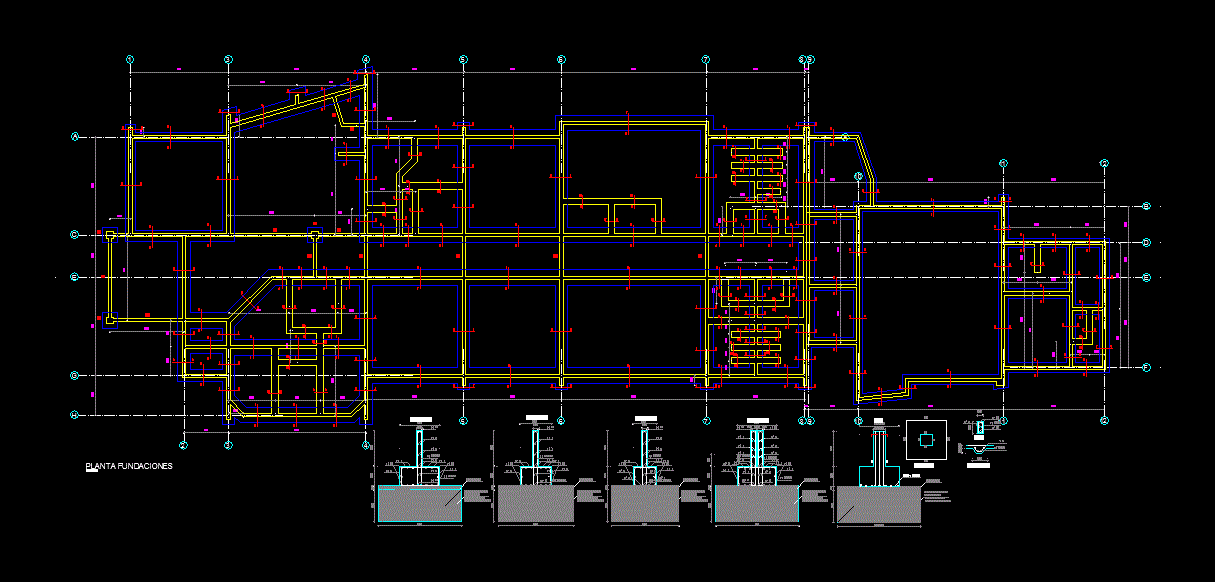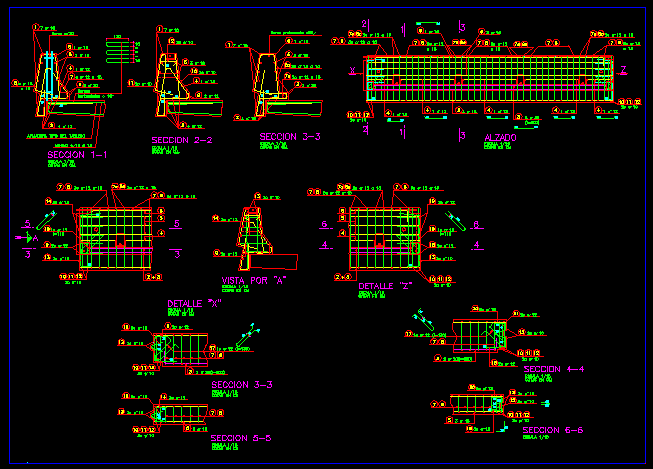Structural Details Of Schools In Puebla, Mexico DWG Detail for AutoCAD

Contains the details of the shoes Anchors for building; plant foundation, details the type of stone that is beam and vault
Drawing labels, details, and other text information extracted from the CAD file (Translated from Spanish):
axis, grille var. cm, grille var. cm, shoe, dice, var, details of, stirrup, applicable, Union, dala, castle, elevation, castles, example of norm, dala in pretiles, Specifications, slab, castles in itersection, of walls, separation, of castles, plant, intersections, wall ends, castles in, reinforcement in, openings, perimeter of, chests in pretiles, regulatory requirements, concrete template, dice, grill cm, shoe, dice, grill cm, dice, concrete template, grill cm, shoe, dice, grill cm, dice, concrete template, dice, var, grill cm, shoe, dice, grill cm, dice, concrete template, side view, template, grill, both directions, bottom bed, firm level, shoe, repellent with, mortar type, polished finish, both faces, contratrabe, contratrabe, var, column, games in extreme rooms, games center, column, in extreme quarters, in the middle, longitudinal arrest, longitudinal arrest, details of, stirrup, applicable, Union, dala, castle, elevation, castles, example of norm, dala in pretiles, Specifications, slab, castles in itersection, of walls, separation, of castles, plant, intersections, wall ends, castles in, reinforcement in, openings, perimeter of, chests in pretiles, regulatory requirements, details of, stirrup, applicable, Union, dala, castle, elevation, castles, example of norm, dala in pretiles, Specifications, slab, castles in itersection, of walls, separation, of castles, plant, intersections, wall ends, castles in, reinforcement in, openings, perimeter of, chests in pretiles, regulatory requirements, longitudinal arrest, details of, stirrup, applicable, Union, dala, castle, elevation, castles, example of norm, dala in pretiles, Specifications, slab, castles in itersection, of walls, separation, of castles, plant, intersections, wall ends, castles in, reinforcement in, openings, perimeter of, chests in pretiles, regulatory requirements, welded Mesh, upper reinforcement var. cm joist, vault, jockey, compression layer, modulation type of girder, joist, vault, prestressed wire mm, prestressed wires mm, upper reinforcement, var. cm joist, support of vigueta lock wall, lock wall, joist, vault, details in slab floor of girderilla mark rocker, of slab of girdle bovedillade slab of girder slab rocacerorocacero, sections
Raw text data extracted from CAD file:
| Language | Spanish |
| Drawing Type | Detail |
| Category | Construction Details & Systems |
| Additional Screenshots |
|
| File Type | dwg |
| Materials | Concrete |
| Measurement Units | |
| Footprint Area | |
| Building Features | |
| Tags | anchors, autocad, béton armé, building, concrete, DETAIL, details, DWG, formwork, FOUNDATION, foundations, mexico, plant, puebla, reinforced concrete, schalung, schools, shoes, slab, stahlbeton, stone, structural, type |








